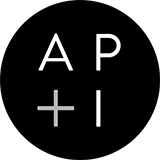The scope of the project was to design a space that would provide for this growing team, accommodate their lab needs, additional conferencing and collaboration spaces, and provide amenity space. The budget goal was to reuse as much existing construction, lighting and HVAC where feasible. The connection to natural daylight, strict acoustical requirements plus delivering corporate messaging and company goals were critical in the new space.
Using a design theme of Earth and its elements (land, water, air) for the 3 floors, we created an environment using natural materials and graphics that supported the earth’s elements and company principles. The use of angles represented mountains with copper accents. Curves represented water with chrome accents. Clouds and fog graphically represented soft movements for air with smoked chrome. Accent lighting supported the angles, curves and metal elements. Environmental graphics defined the glass film at conference rooms to provide the required privacy and transmission of light while supporting the design theme throughout each floor, creating a holistic approach. Exterior glass lines were opened up to allow for day light at all the open offices workstations as well as in collaboration and break out spaces. Strategic use of acoustical materials and existing construction completed the defined goals of the project.













