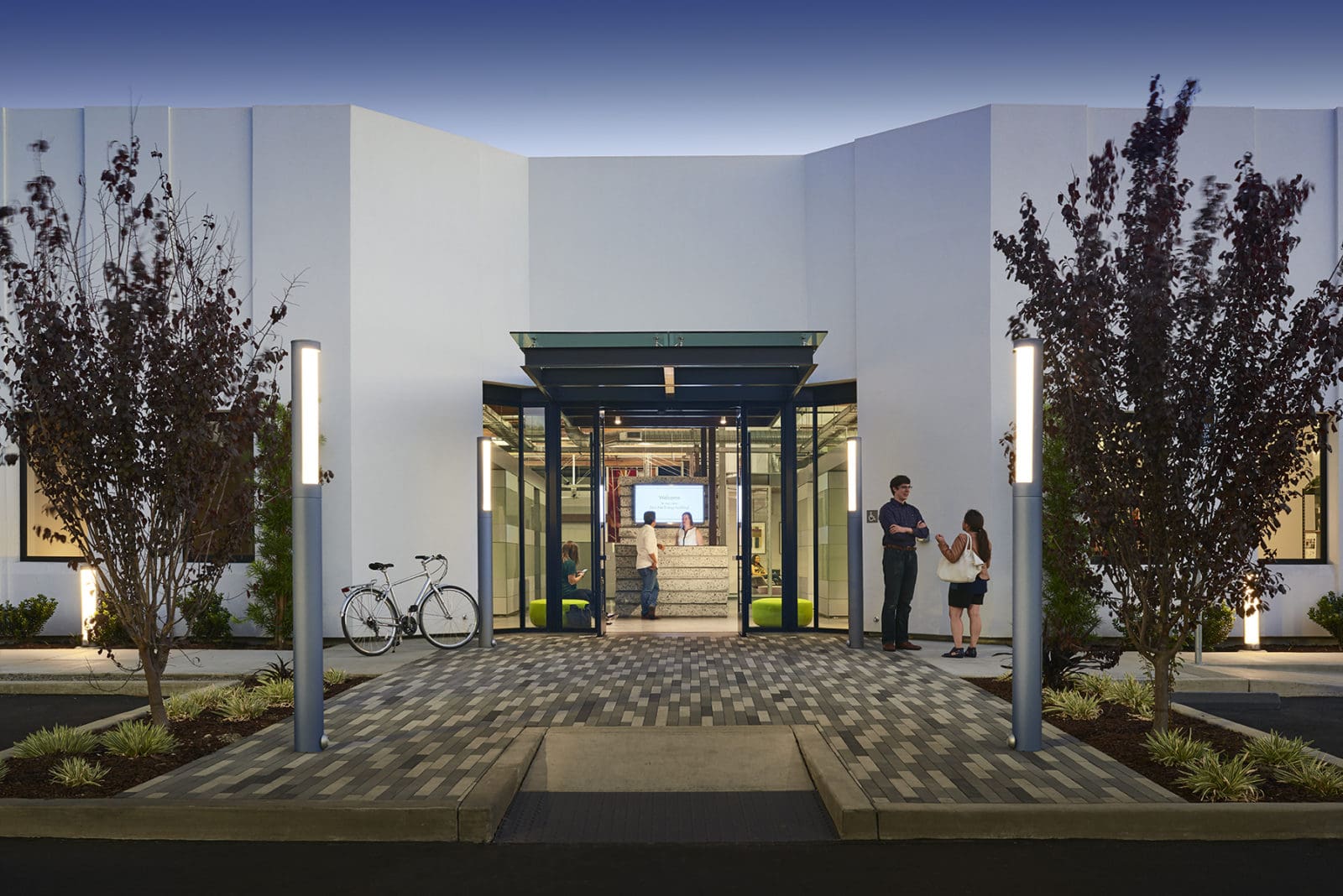
AP+I Design’s HQ leads the way with its Zero Net Energy building!
Written in collaboration by Kristoffer Tendall and Carol Sandman
At AP+I Design, sustainable and healthful design is literally what we live! In 2015, as part of an overall commitment to conservation and creating spaces that can sit lightly on our world, AP+I designed and built our own new home to be a Zero Net Energy, water-conserving haven that would provide access to natural light and fresh air for all our staff. It was the first Zero Net Energy commercial project in Mountain View, CA, and it took a great deal of creativity and vision to get there.
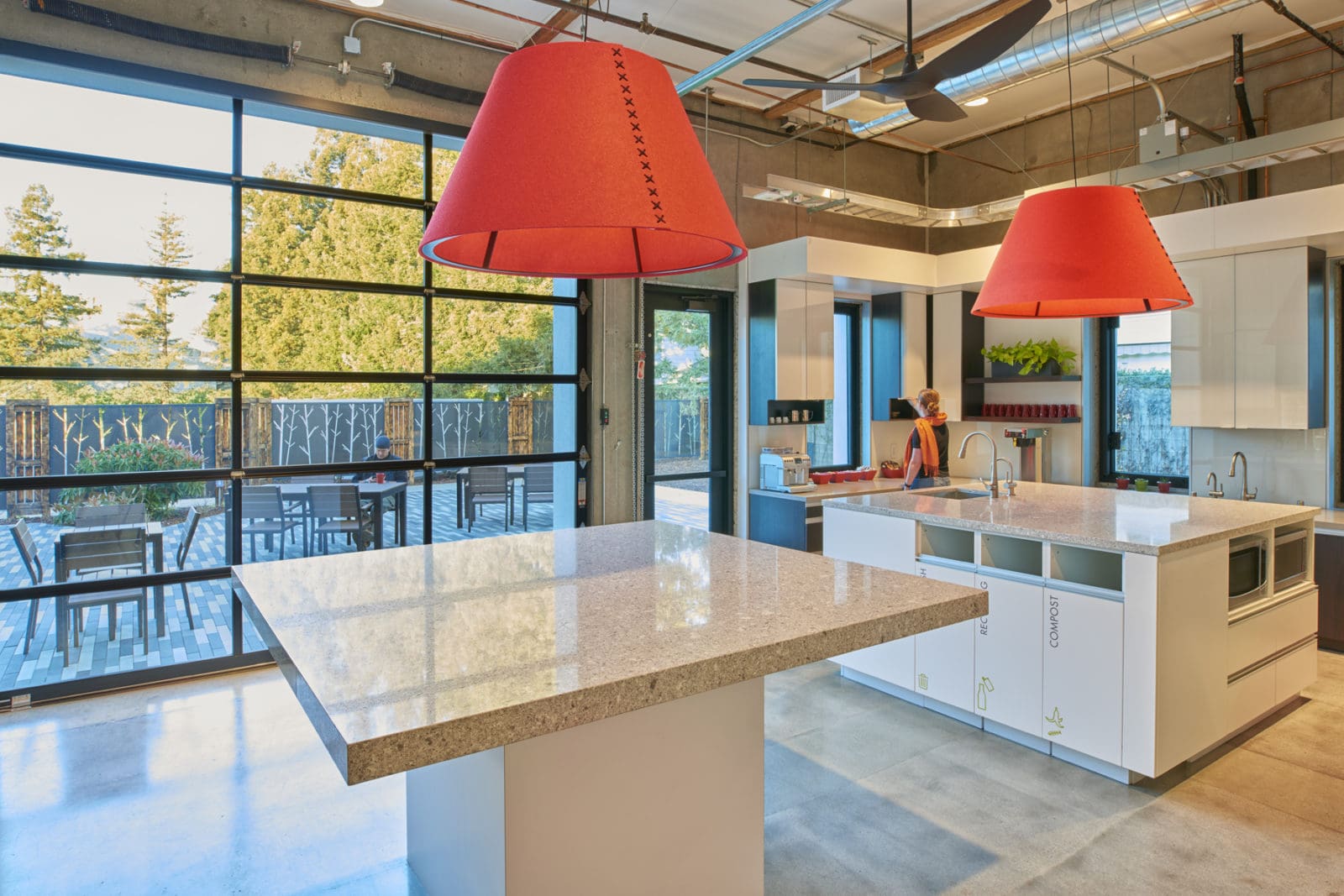
Zero Net Energy (ZNE) design is a bit different than many other Sustainable/Wellness design standards like LEED or WELL, most of which are design/construction-based, and are structured on achieving a variety of credits. To be named a Zero Net Energy building, there is just one requirement: create as much or more energy than you use over the course of a year. This simplicity belies the comprehensive and holistic approach that is necessary to achieve this one objective, illustrated by the growing, but still few actual Zero Net Energy projects built today.
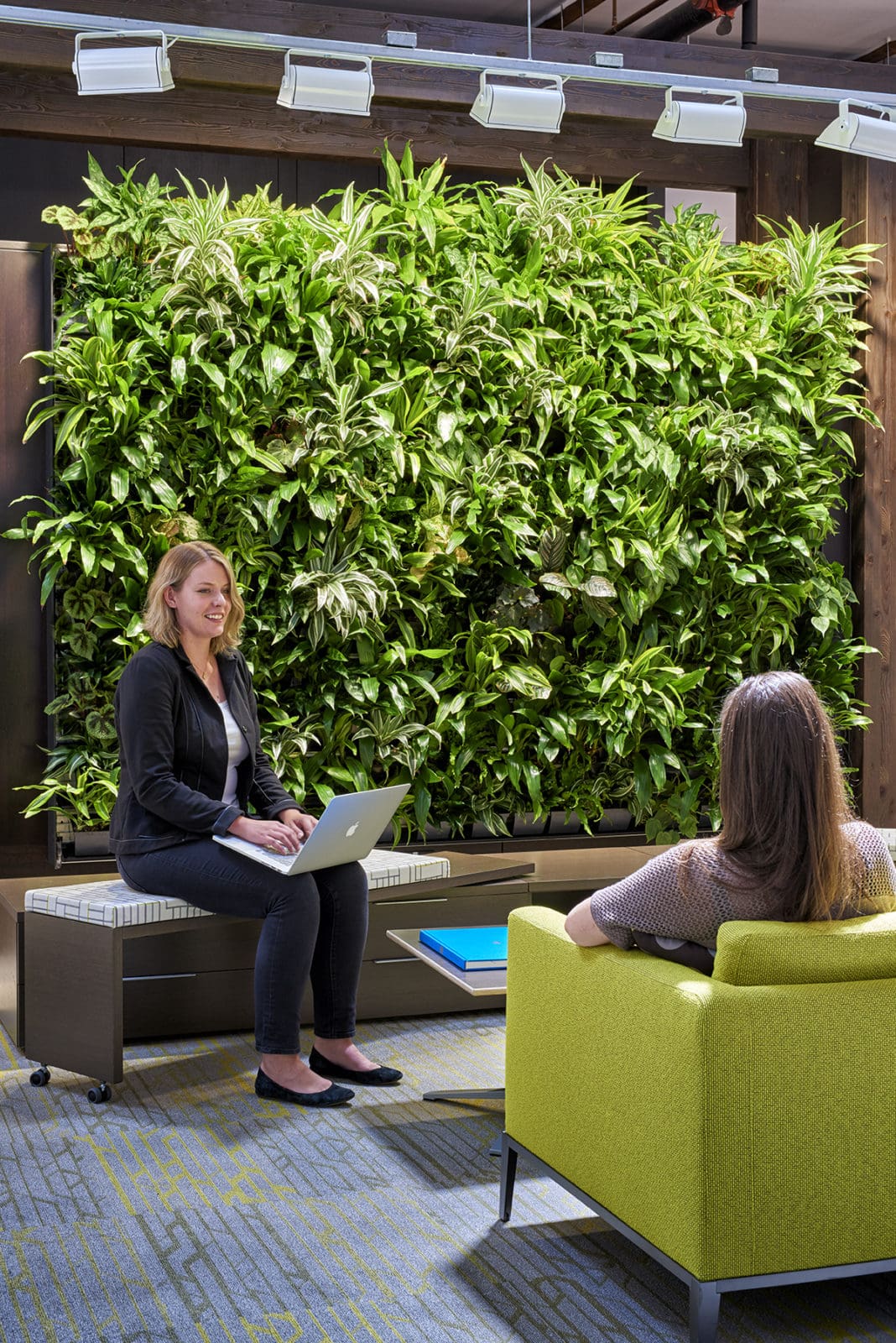
What is not always anticipated is that those same strategies key to attaining ZNE also result in a space that feels more human, provides a connection to nature and becomes a place where staff are happy and proud to come to work every day.
The idea first came from our founder Carol Sandman’s longtime commitment to conservation and desire to eliminate waste of all kinds. When looking for a new space, this broad goal gained focus after meeting with Hillhouse Construction, who had recently completed a Zero Net Energy project and inspired Carol to pursue the same. This focus gave clarity to the search for an appropriate building that had the characteristics desired to achieve ZNE design; a broad and exposed roof to capture solar energy, a concrete structure that could provide thermal massing, and opportunities to bring in natural light and air.
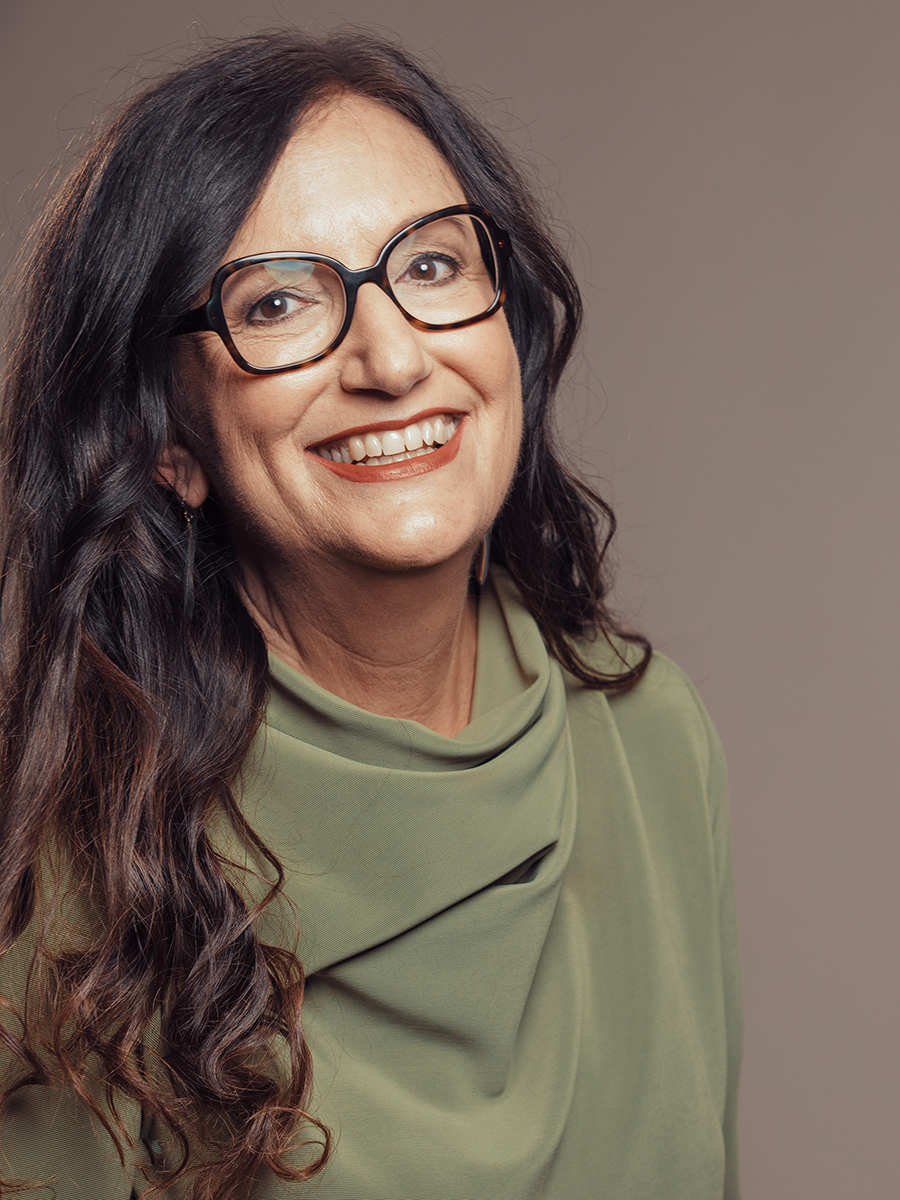
Working with Hillhouse and Integral Group, an energy budget and menu of sustainable design strategies were crafted, all of which needed to work well together in order to achieve the high goal. First was calculating how much solar energy could be generated by photovoltaic panels on the roof, since this would form the energy budget for the building. North-facing skylights on the roof gave natural light and an opportunity for a nighttime CO2 air flush-out. Large warehouse fans were added to reduce the need for conditioned air by keeping the air circulating. The existing concrete was exposed as much as possible to take advantage of the thermal dampening effect. Measures for future enhancements, like conduit runs into the parking lot for future solar panels if necessary, gave the safety buffer to make sure the goal would continue to be met.
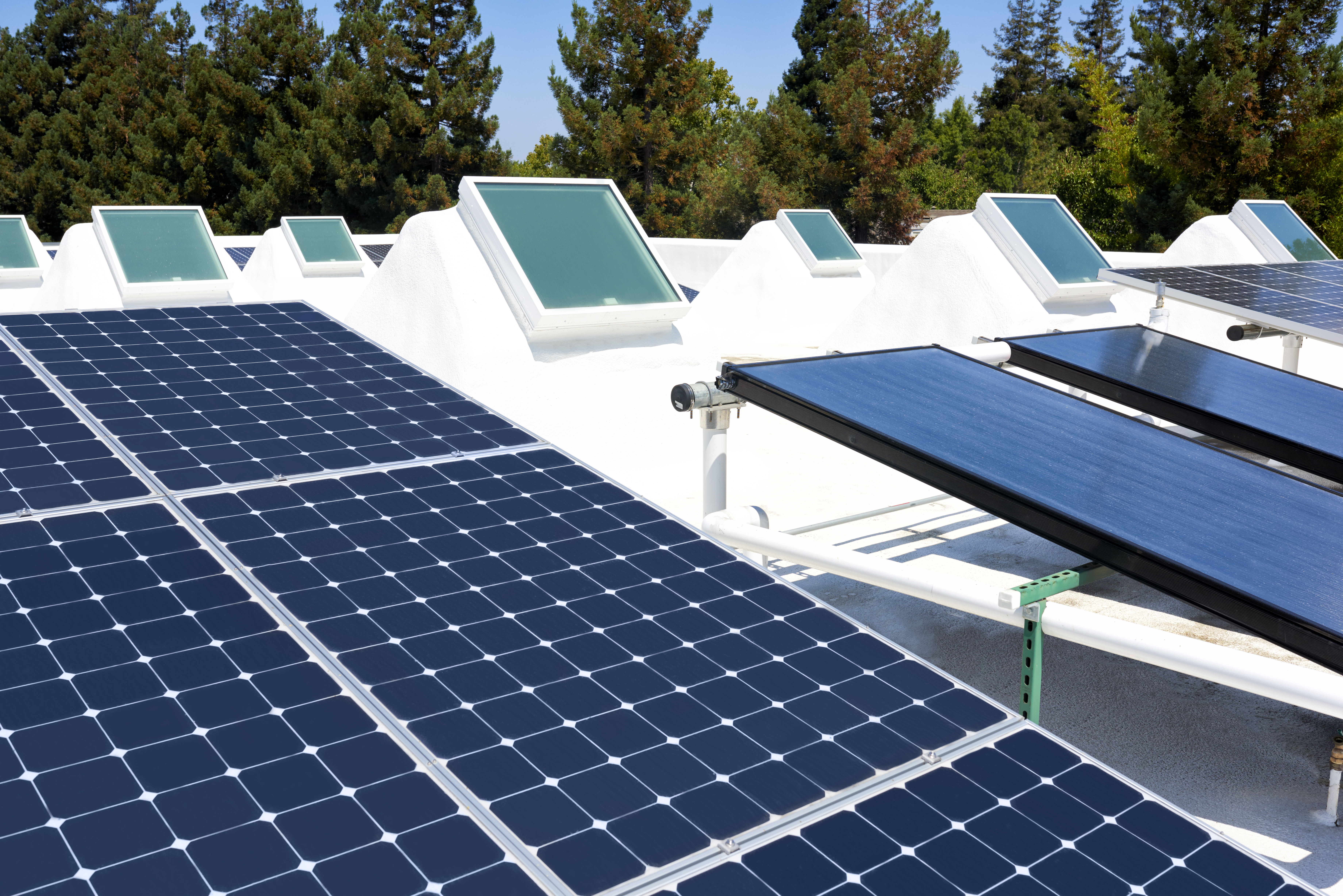
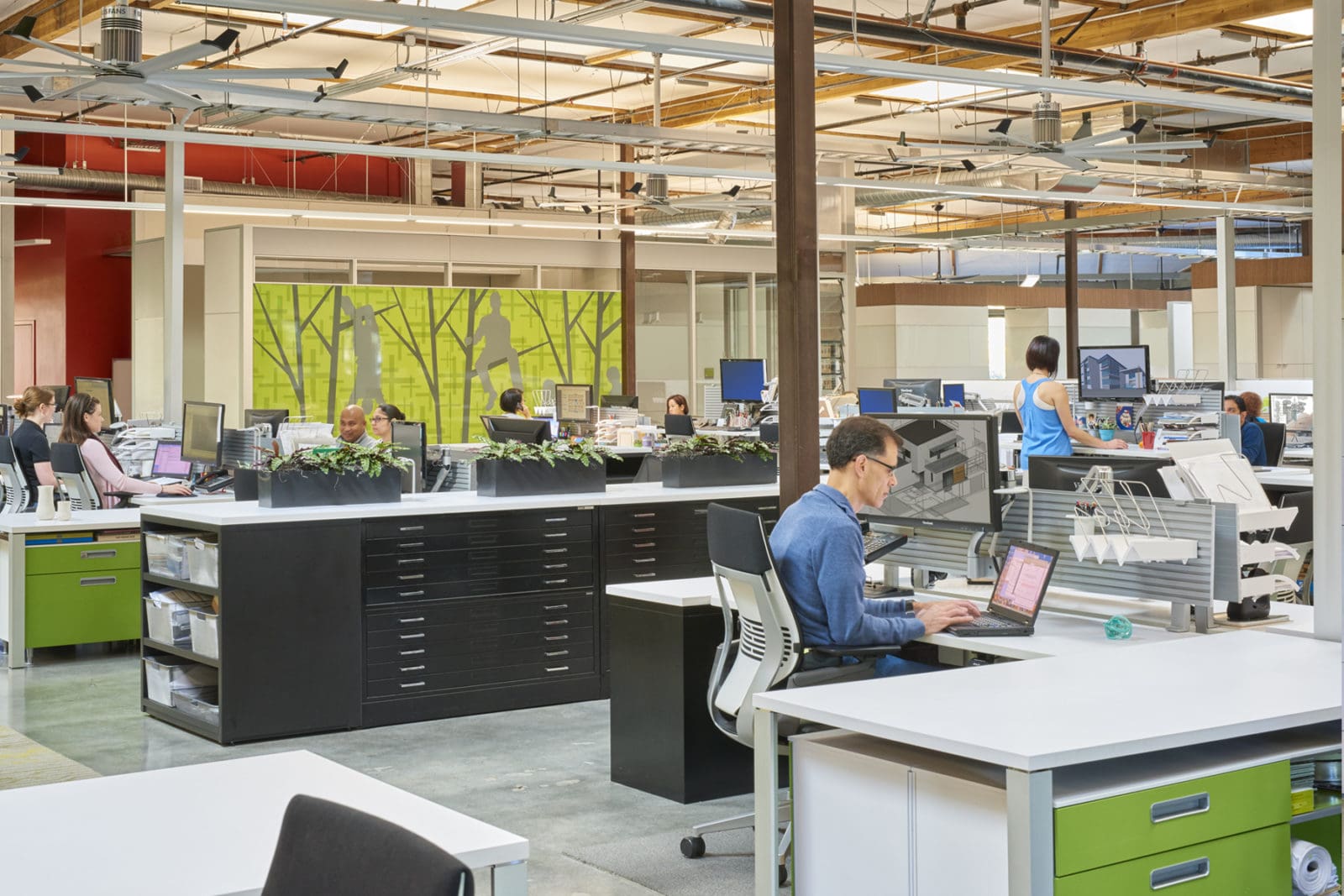
While it took a year to find out if the Zero Net Energy goal would be met, the immediate reaction to the new space was undeniably positive. AP+I employees, clients and guests immediately noticed how nice the space was to be in.
The natural light, the oxygen-rich moving air, and the passive coolness of the concrete made for a space that was enjoyable at a base human level. Staff were excited and proud to show off their new home and became very engaged in making the ZNE goal come true.
When a building itself is designed so tightly to meet energy conservation goals, user activity becomes more and more impactful to the overall performance. The “plug load” can be one of the toughest things to manage in these project types. For our project, the staff was so proud of their new space, and connected to the mission, that it naturally led to self-policing and monitoring of individual energy use.
After the first year’s energy bill confirmed Zero Net Energy had been achieved (the first ZNE commercial project in Mountain View), the pride in our new home grew even more. The story became a key factor in attracting thoughtful and talented staff, who were inspired to work in a space that reflected their values and supported their health. Clients who visited were similarly impressed and inspired; especially those who shared our high sustainable/wellness values and knew how hard ZNE is to achieve and maintain.
This journey began with a simple commitment to avoid waste and “do the right thing.” Once it moved from a “nice to have” goal to a true priority, we began the work of implementing a comprehensive and complementary blend of strategies to generate energy and reduce consumption. The proof is quantifiable in the yearly energy bill validation, but also seen in the faces of those who work at AP+I and those who visit us. In the last few challenging years, more and more people have made values and health an equal factor in choosing where they work, rather than just title and salary. In that way, the healthy, beautiful home and workplace AP+I created is just as cutting edge today, as the day the doors were opened.
We hope others are inspired by our story to find the courage and commitment to make their own big choice, to “do the right thing,” even if it seems challenging. We did it…so can you.
For more information on our Zero Net Energy project or your potential ZNE project please contact us! 650.254.1444
