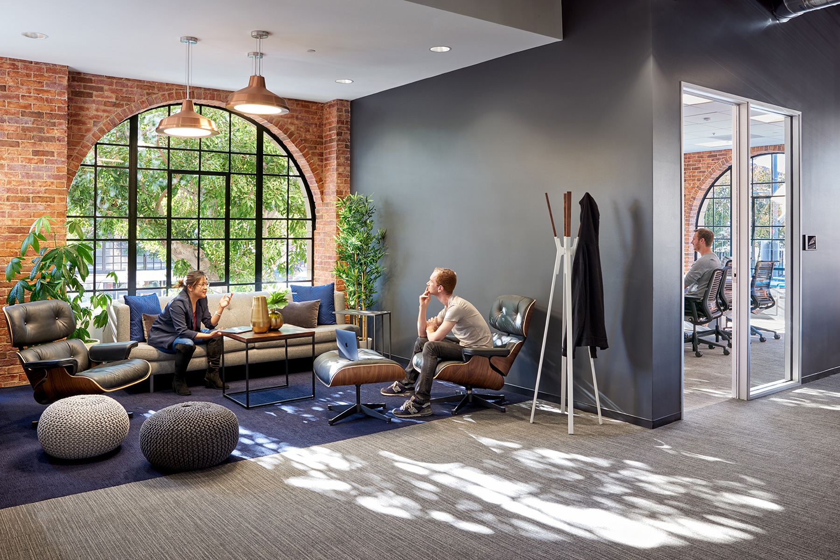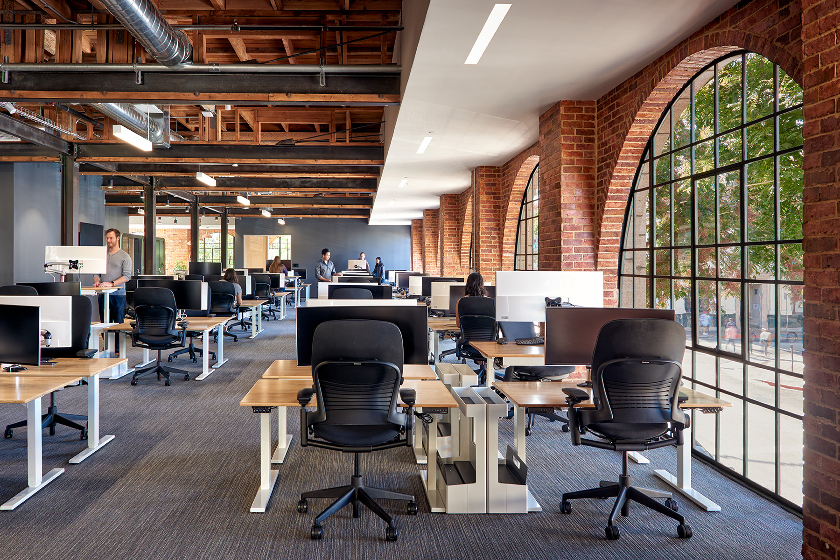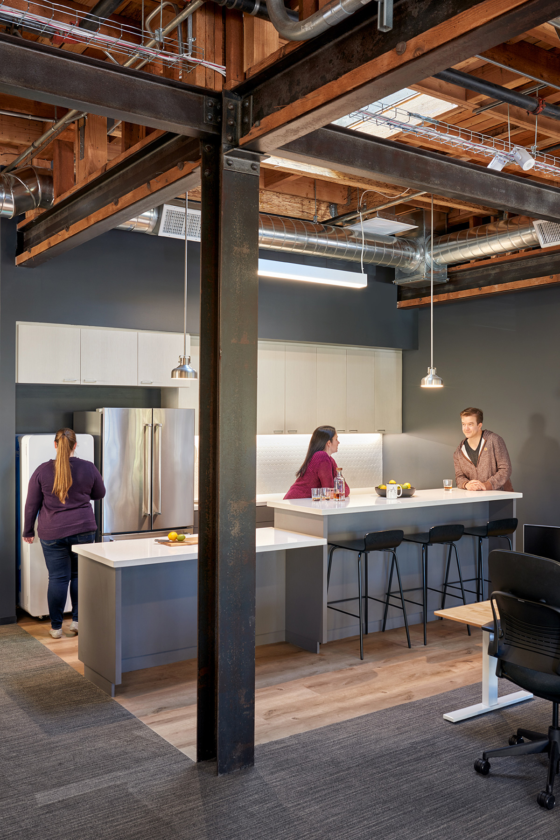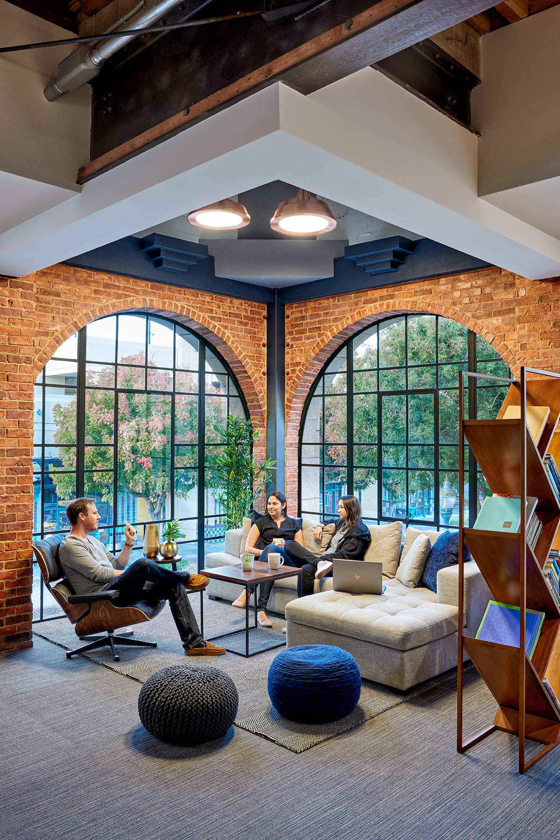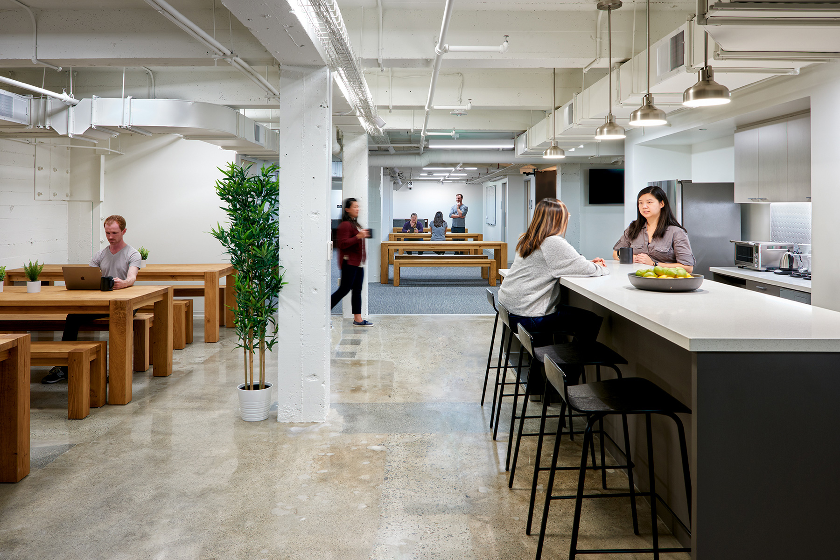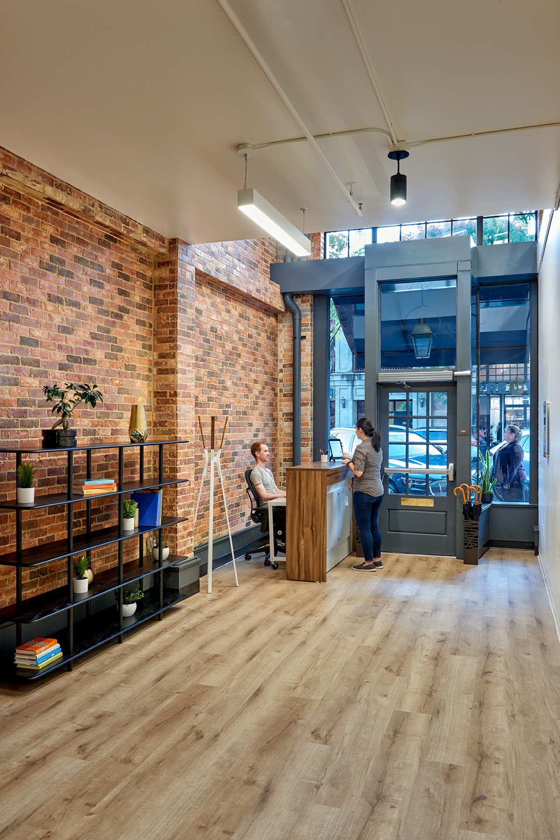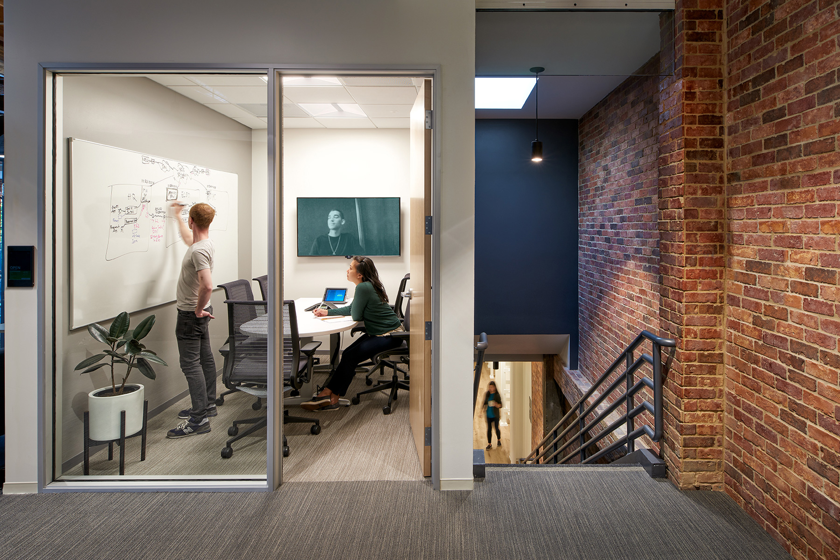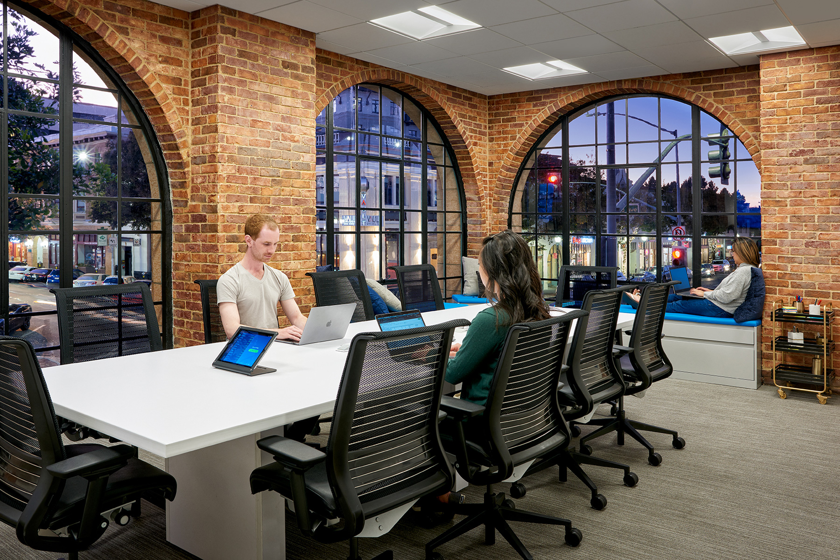Located in the heart of downtown San Mateo, a 1930’s historical building needed renovation to convert the former Kingfish Restaurant into office use. There were a variety of complicated conditions, such as a multitude of varying floor levels, an extremely low basement ceiling, waterproofing issues and accommodating existing utility lines. The restaurant concealed much of the unique structure of the building. Our challenge was to strategically design a functional space that would highlight and celebrate the building envelope, both inside and out, and brighten the basement level.
Second Measure wanted to have an open, collaborative space. The main floor “hub” was designed to pay tribute to the full height historic arched windows and to preserve the interior brick walls. We exposed most of the original roof and structure. The refreshed natural materials complemented the clean lines, the light and the neutral colors of the new palette. The lighter finishes visually opened up the basement. A “less is more” concept was carried throughout the office, where the natural light and “liveliness” of downtown come into play. This ideal work setting allowed employees to have exposure to nature in the outside world. With Second Measure occupying the building, it’s now a perfect example of past and present coming together as one.


