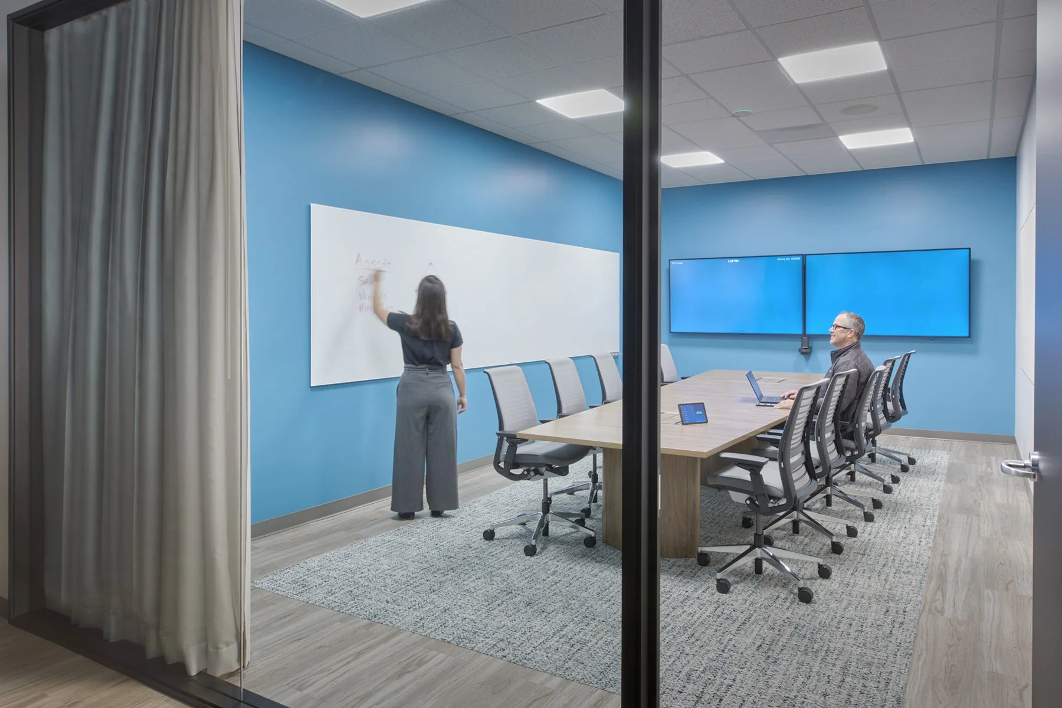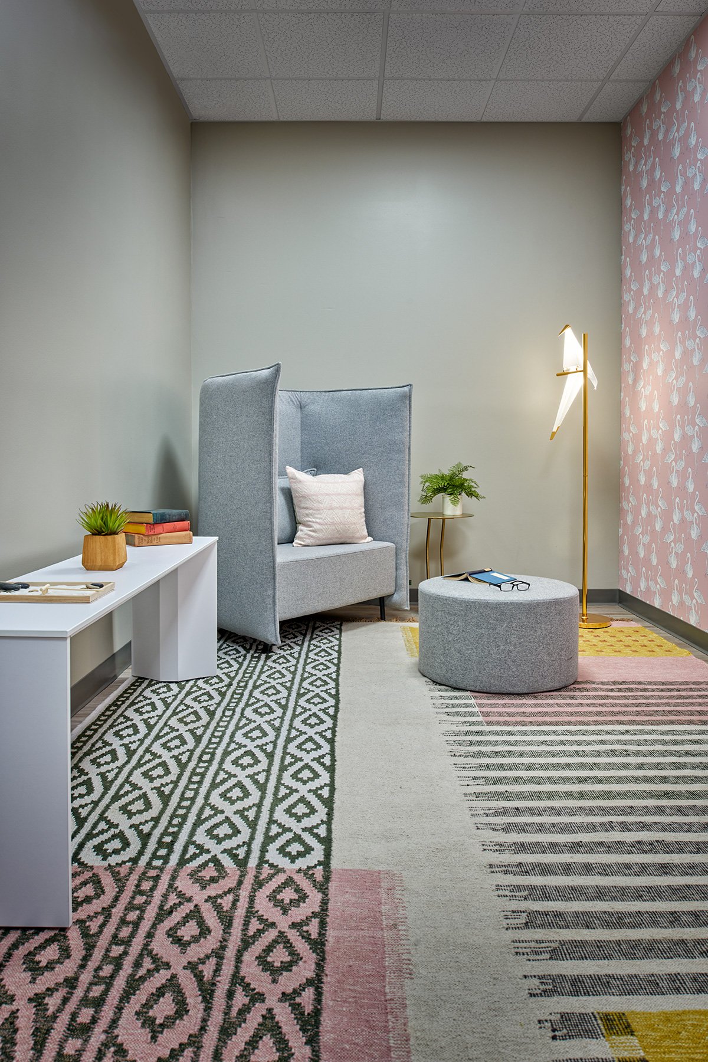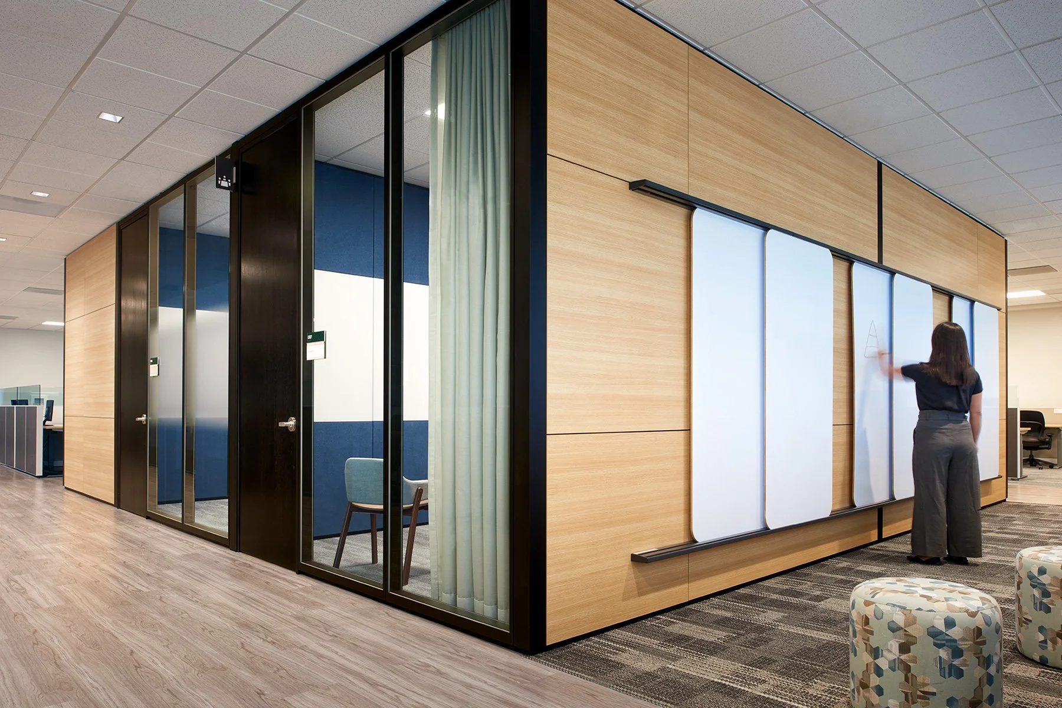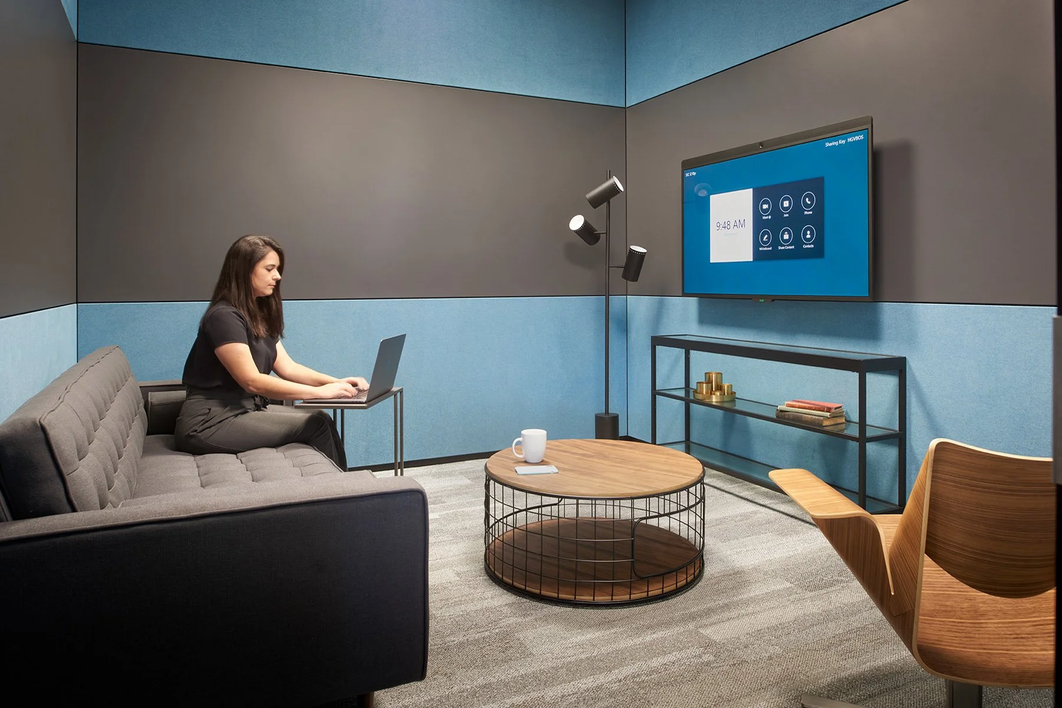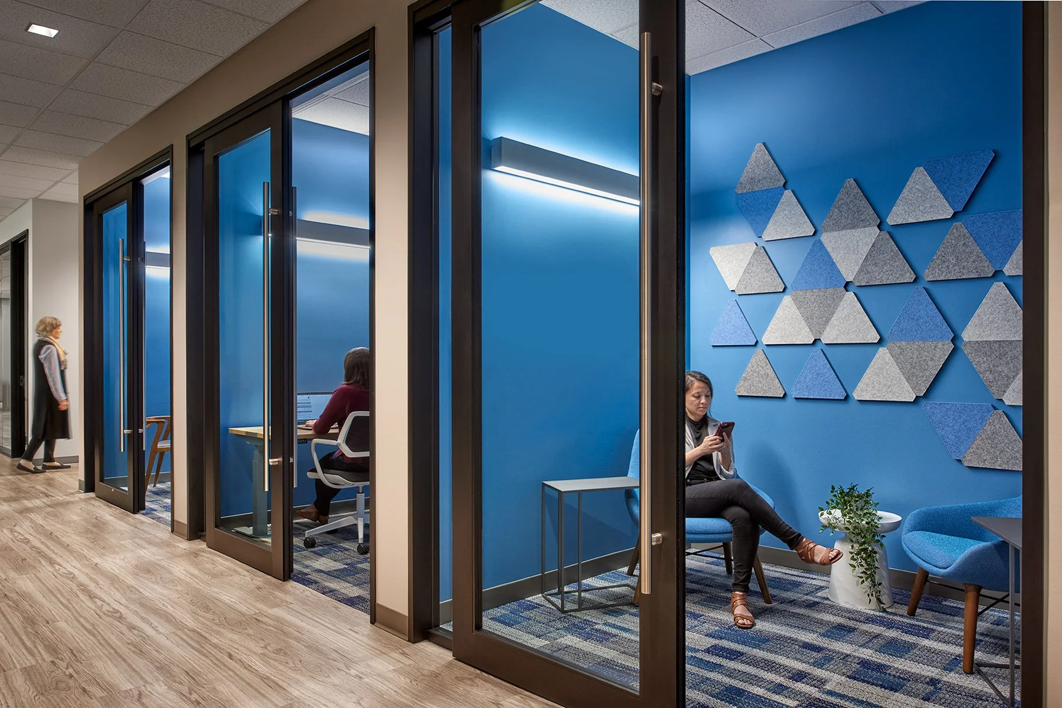Confidential Client 5
Dynamic Flexibility + Serene Aesthetics
As the client's workforce expanded, AP+I Design delivered much-needed office space with diverse workstations, meeting rooms, and collaboration areas, along with a new breakroom. To ensure future flexibility, demountable walls were strategically placed, allowing the space to adapt over time.
With Phase Two, the project took on a new life. AP+I Design saw this as an opportunity to elevate the environment even further. They introduced a calming palette of greens, blues, and warm wood tones, creating a serene backdrop for productivity. The design team reimagined the layout, breaking the space into smaller neighborhoods that enhanced comfort and drew in natural light. Clear sightlines guided the eye through a streamlined, functional plan, making navigation effortless.
Location Santa Clara, CA
Square Footage 32,000 SF
Completion Date October 2020
General Contractor Gidel + Kocal Construction Company
Scope Interiors
Photographer John Sutton


