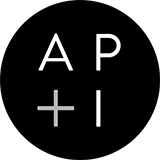The Swig Company wanted the ability for an on-demand flexible workspace, adaptable to the ever-changing leasing climate for both large and small workspaces. We envisioned a way for their h3experience (head, heart and hands) to come to life with personalized environments where ideas fueled by passion inspire action. By providing flexible offices, co-working to turnkey team suites, plug-and-play technology and wellness offerings, the space is designed to influence great work and connect people.
The existing suite size with low ceiling heights and dated infrastructure made construction challenging for a modern setting. Considering the space as a truly dynamic ‘living’ workspace, we designed with adaptability, flexibility and lease-ability at the core. By utilizing demountable acoustic partitions, the space can be divided into nine smaller sub-suites or combined into large suites overnight to meet the demands of multiple tenants. The space is crafted with crisp clean finishes, and modern furnishings in a neutral palette reflecting simplicity and natural materials.
The office space was envisioned as the “hands” zone, facilitating heads-down and focus work, carefully designed to provide acoustic privacy for concentration. Expansive glass windows create connection through transparency while preserving individual privacy. The communal conference rooms and lounge spaces were considered the “head” zones with partnership and collaboration in mind. A variety of furniture types allows the user to choose where and how they work, supporting belonging and choice. The central break zone and wellness spaces are intended as the “heart” zones – anchoring the space for community, rejuvenation and socialization. This two-story space is the literal and conceptual core of the project, where we maximized visibility and connection to the 2nd story spaces, the exterior building amenities and natural daylight. A central moss wall embellished with the h3experience logo reflects the hands, head and heart experience to reinforce the community culture.














