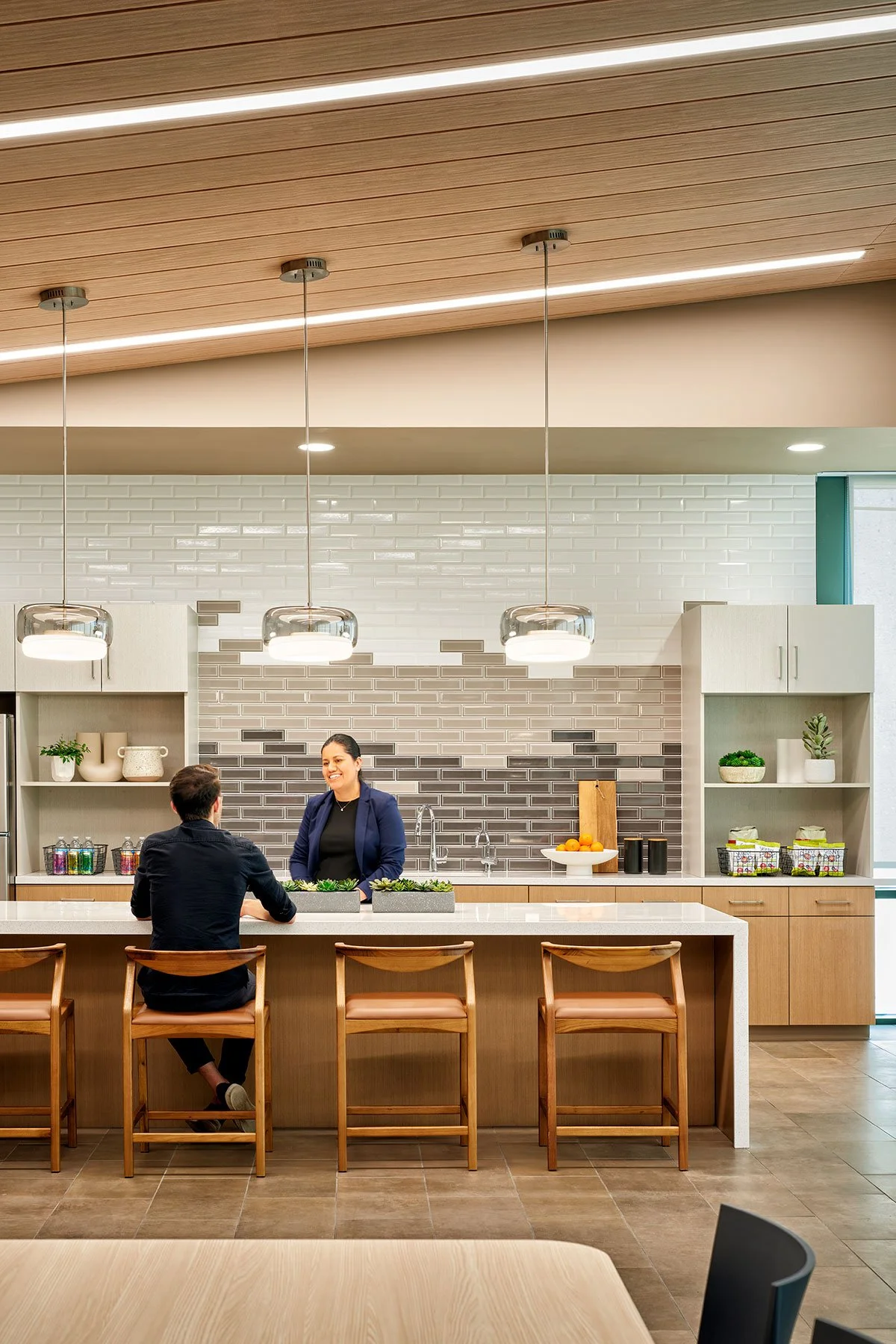Stanford School of Medicine
A Holistic Approach
The Stanford School of Medicine sought a new home that embodied its ethos: a seamless blend of research, practice, and education. The aim was to craft a workspace that fostered connection and purpose.
The project involved transforming a 43,700 SF space, where we emphasized enhancing the central stair and designing a communal hub to encourage interaction and community. This layout introduced cross-floor connections, balancing private areas with collaborative spaces and a central gathering spot. Abundant daylight and natural elements were integrated to offer a calming, supportive environment. Light oak re-clad the stair, imparting warmth and elegance. Smaller collaboration rooms were designed for meetings and focus, while private offices featured sophisticated finishes and views of the Palo Alto hills. The design’s layering of conference rooms, offices, and a central hub reflects the vibrant culture of interdisciplinary collaboration among physicians, scientists, faculty, and students.
Location Palo Alto, CA
Square Footage 43,700 SF
Completion Date March 2022
General Contractor Hillhouse Construction
Scope Interiors + Environmental Graphic Design
Photographer John Sutton










