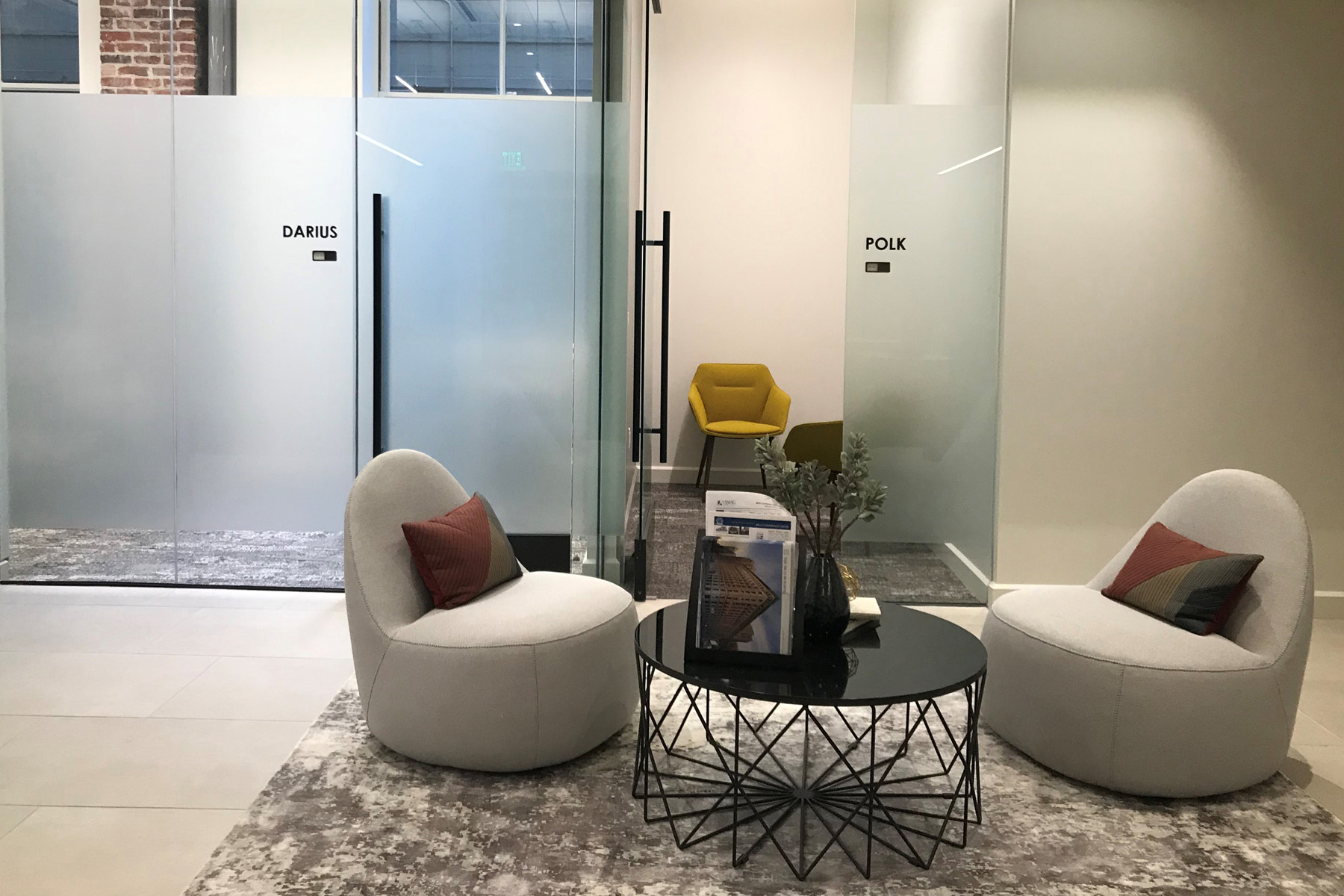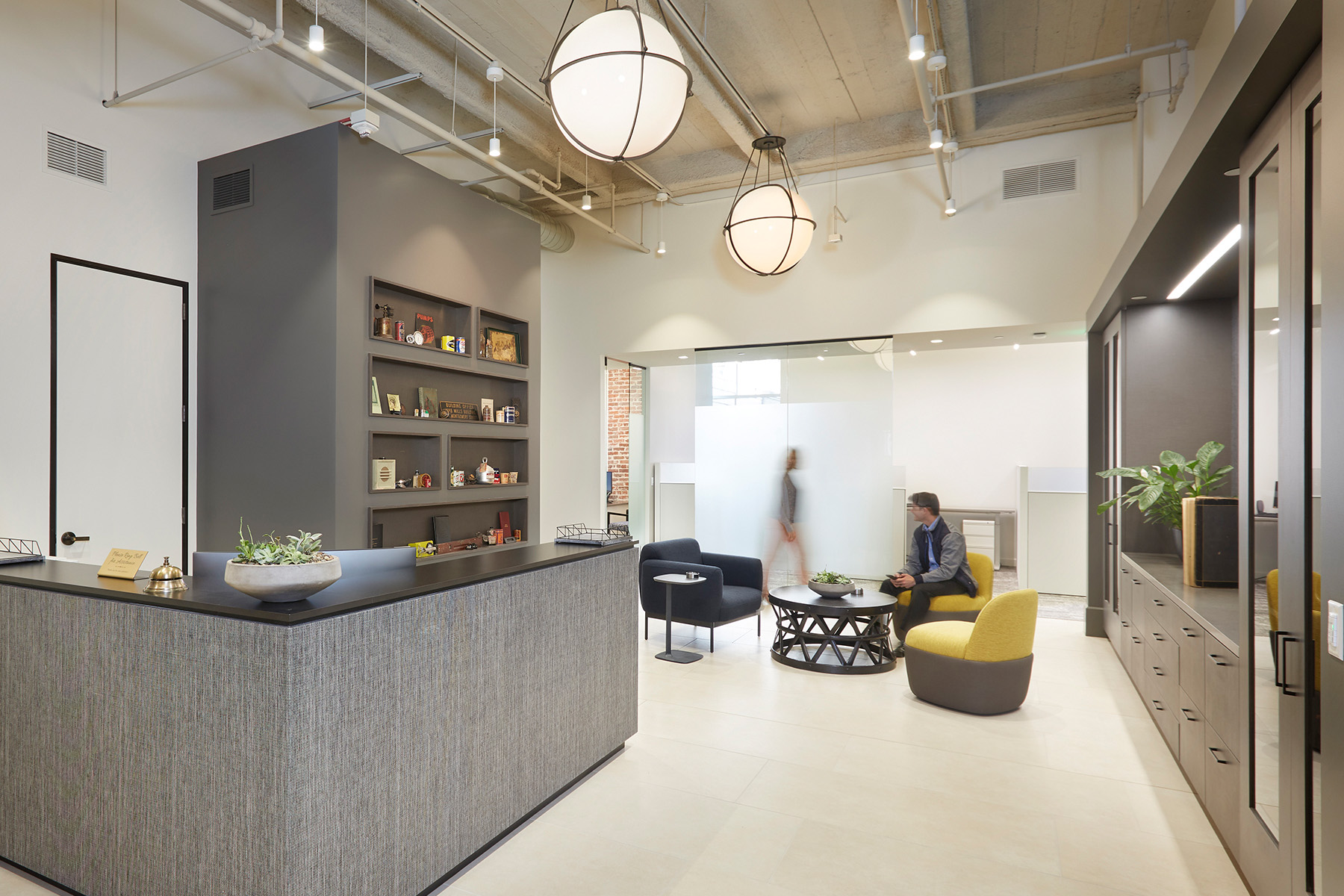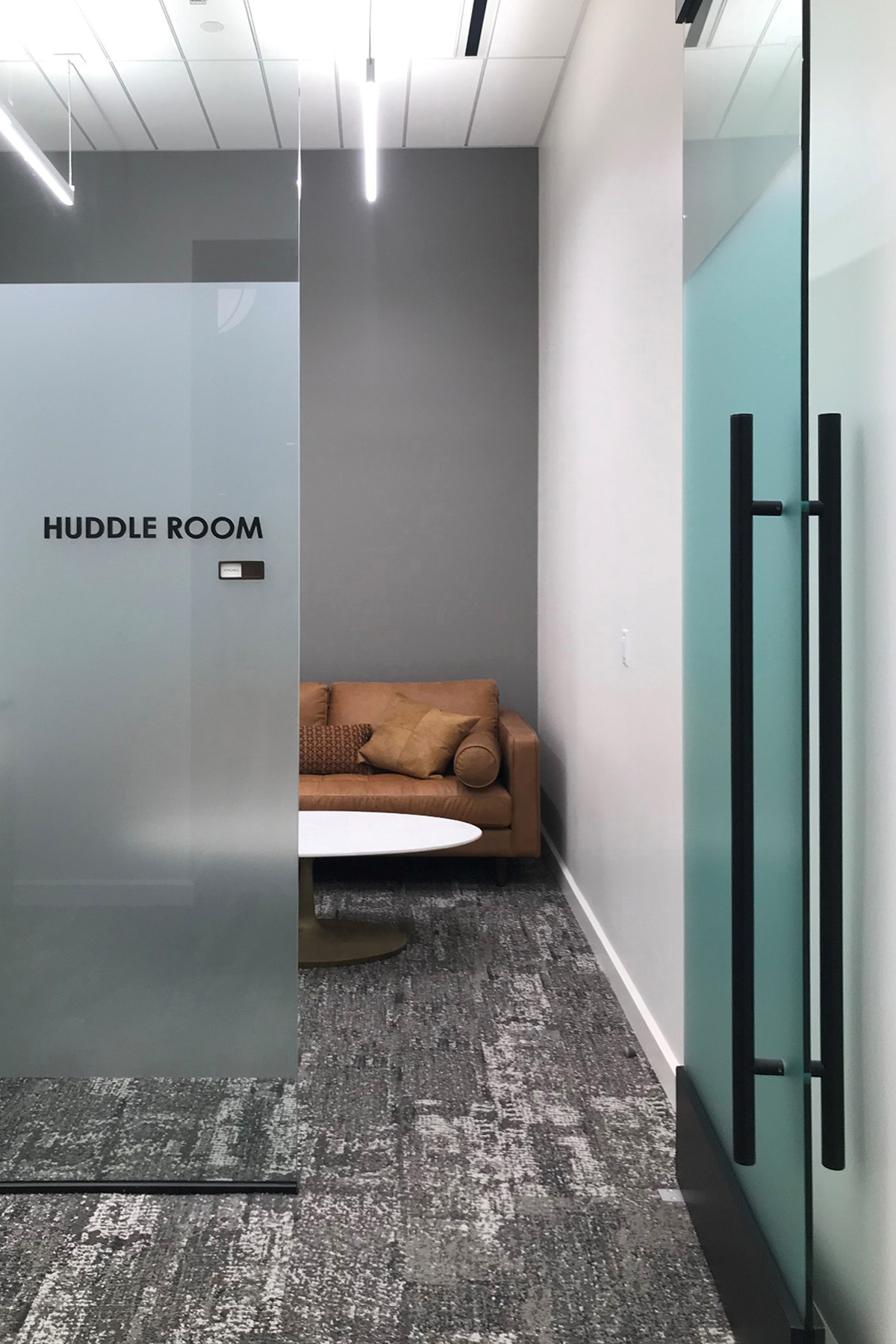The Swig Company, owner of the historic Mills Building, tasked us with creating an amenity space to attract and retain smaller building tenants. The space was designed to be respectful of the historic building and concurrently serve the needs of today’s business environment. The program called for conference rooms, lounge/flex spaces, high-speed Internet, state-of-the-art presentation equipment and everything needed for tenants to produce their best work. The modern and neutral finishes create a contrast and departure from the traditional Mills Building palette. Refined artwork was selected to reinforce the design concept. A co-working lounge creates various furniture groupings for tenants and the breakroom provides a destination for relaxation and respite. Operable partitions within the conference room and the main corridor give the ability for the space to expand and contract for public or private events. The design features include new display cases and bookshelves with a hospitality style giving homage to the building’s past. Found artifacts on display showcase the unique story of the Mills Building survival of the 1906 Earthquake as well as tell a story of San Francisco’s history.





