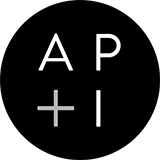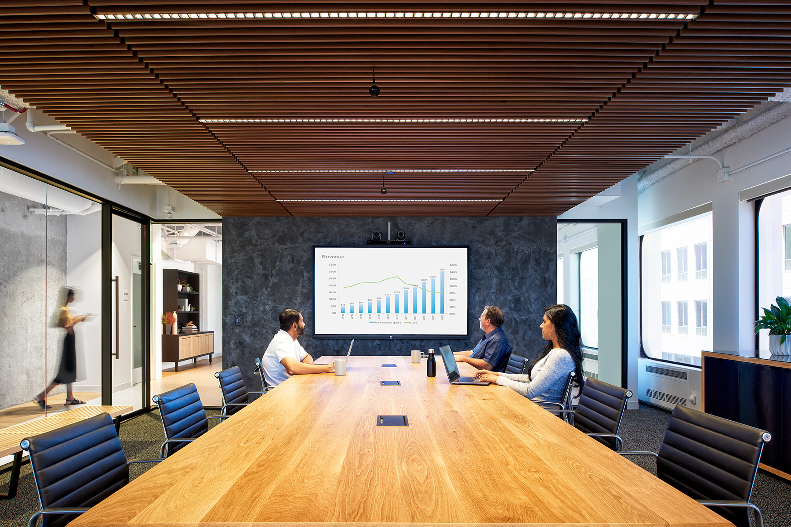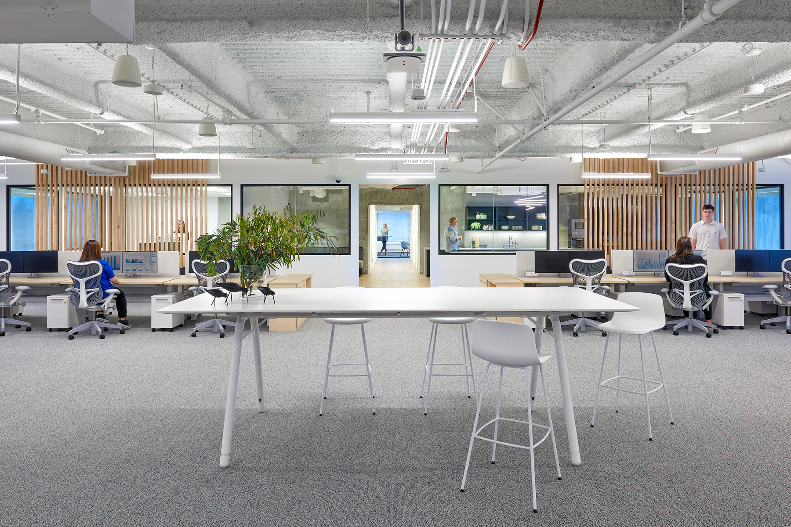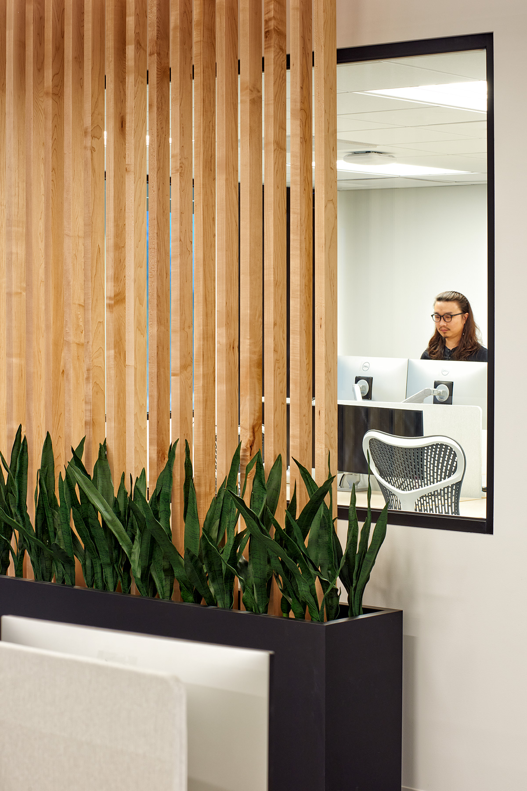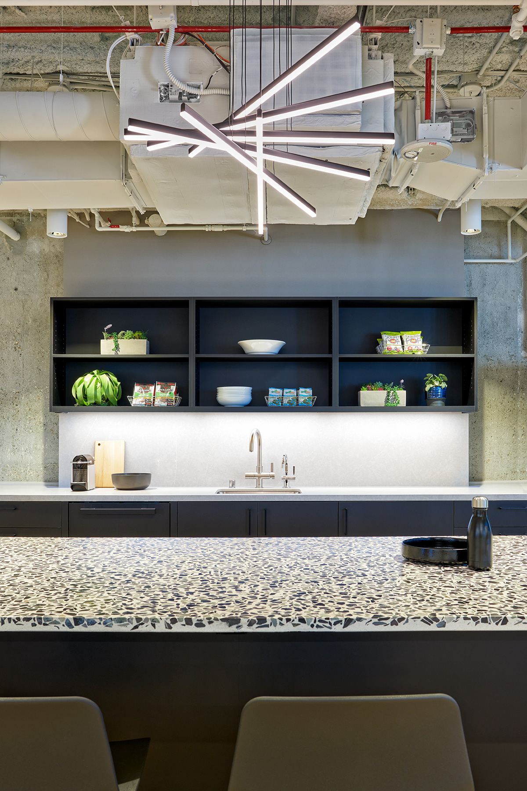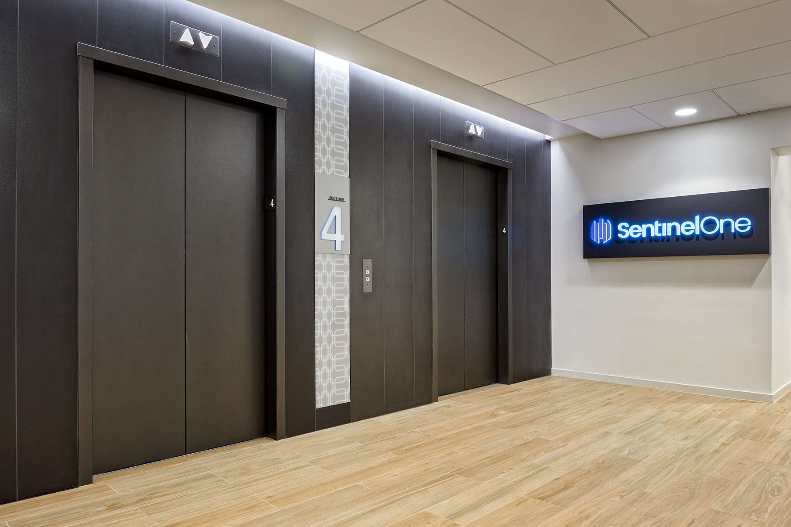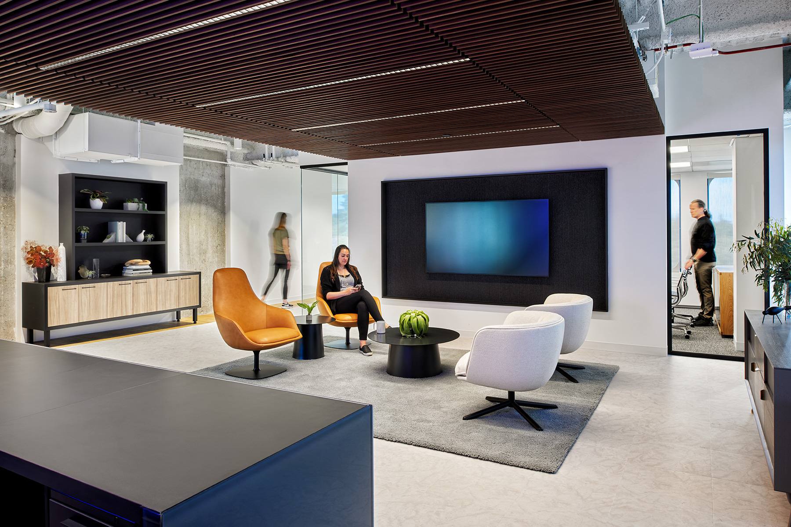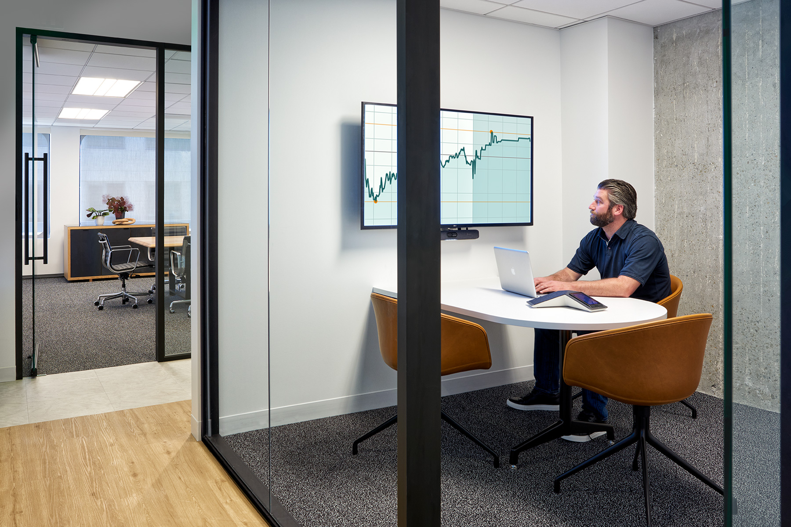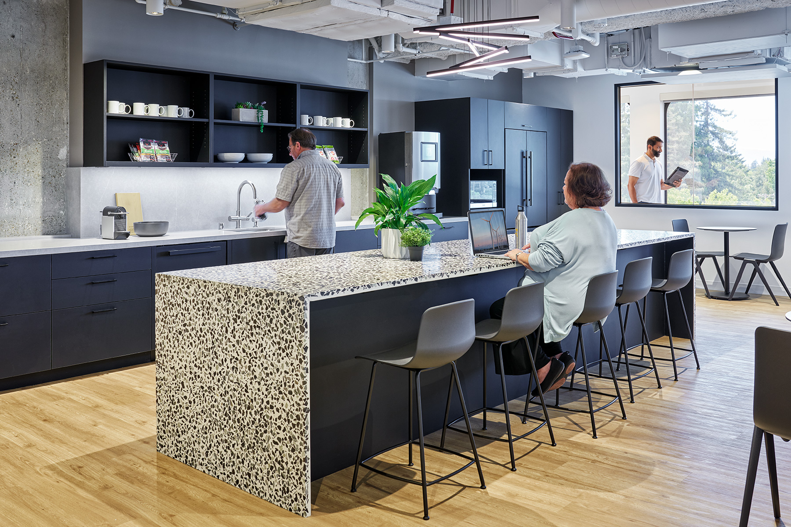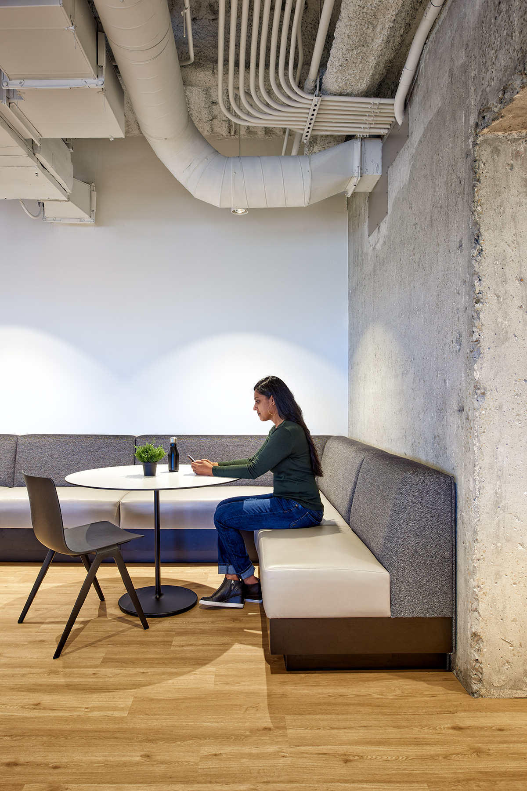SentinelOne envisioned a customer centric headquarters that showcased thoughtful innovation, integrity and passion. Their transition to a more mature design aesthetic secured their position as an ‘autonomous cybersecurity company built for what’s next’. Prominently located in the heart of downtown Mountain View’s 444 Castro high rise, their 10,000 SF 4th floor interior build-out includes an upscale Executive Briefing Center, reception, lounge and boardroom. Flexibility and agility of the workstations is key in the open office design. Connectrac is used in distributing power to the workstations that can later be re-configured and expanded as the company grows. Furnished with Herman Miller benching and task chairs, their unique vision of an urban treehouse plays homage to the beautiful treetop views that overlook the downtown Castro district. Huddle rooms and private offices flank the exposed ceiling open office area. An expansive break room and all-hands area captures sophisticated black accents with terrazzo concrete countertops; while elegant fabrics and black Danish-style chairs tie the design together. As a fast growing and fast evolving company, SentinelOne’s new headquarters will be an anchor for celebrating culture and relentless innovation in the workplace.
