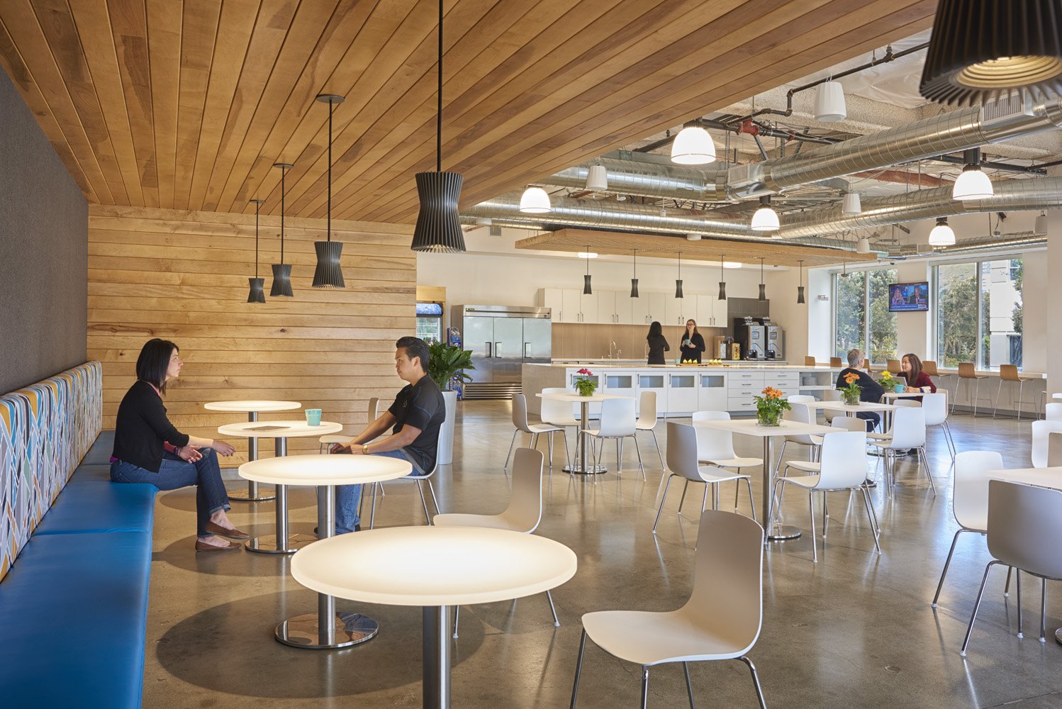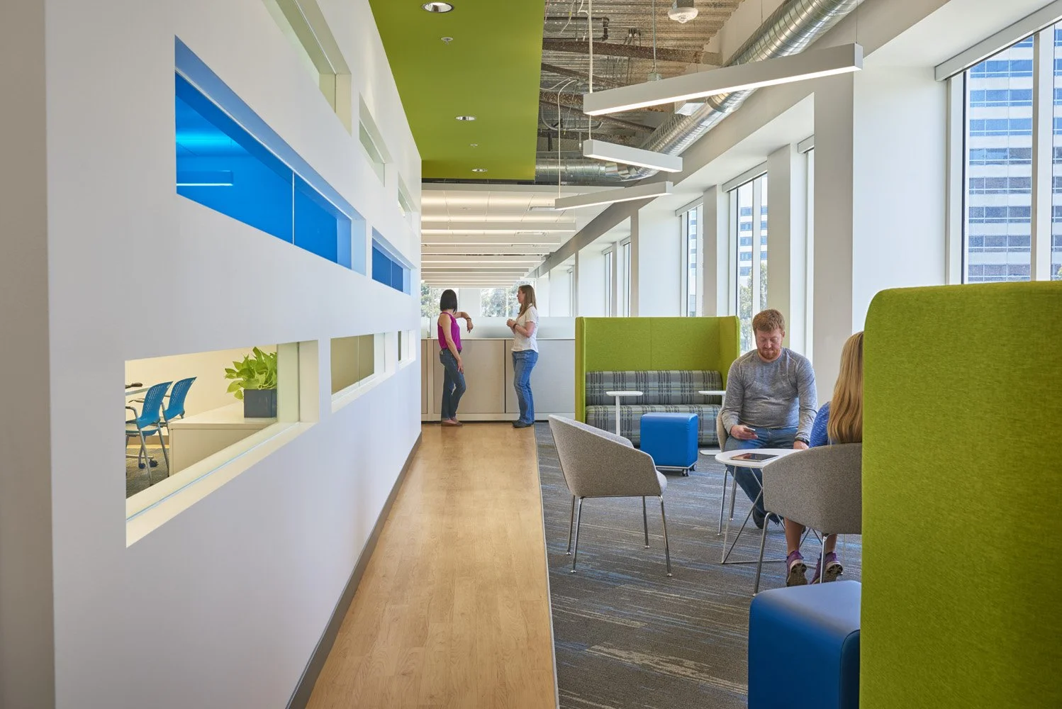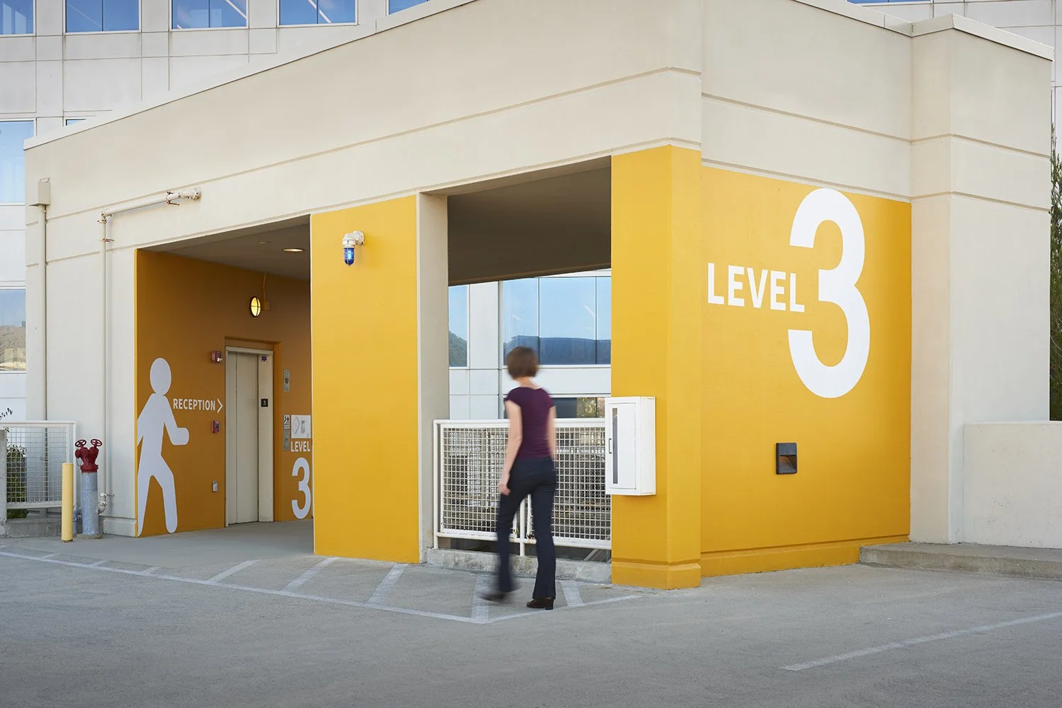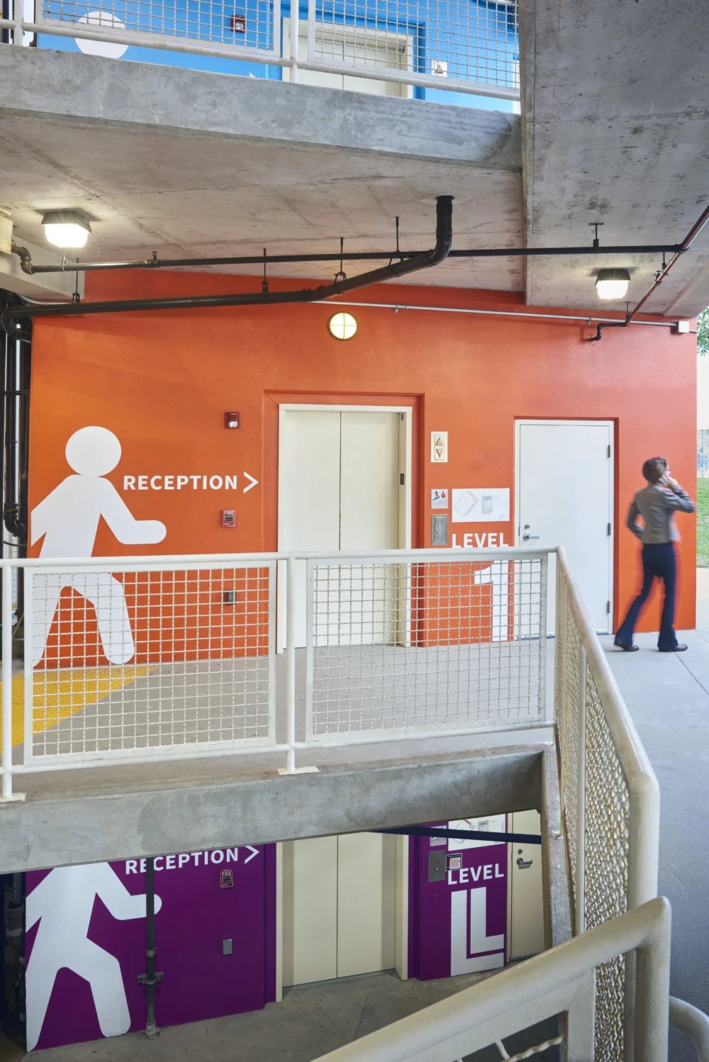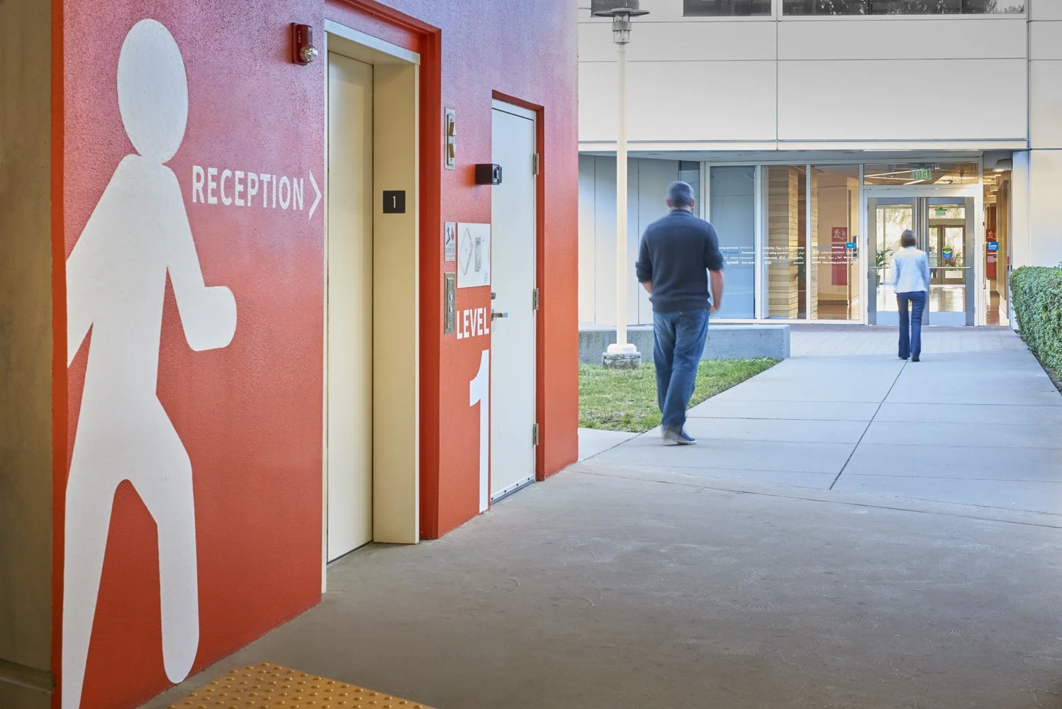Health Plan of San Mateo
A Guiding, Helping Hand
Health Plan of San Mateo, a not-for-profit with a long history in its space, needed a transformation. After 15 years in a dated, private office-heavy layout, the shift to a modern, open environment posed challenges for both staff and management, many of whom were navigating the design and construction process for the first time.
AP+I Design embraced the journey with patience, humor, and a commitment to guiding the client through each step. The result? A bright, open space with natural light, stunning hillside views, and a thoughtful mix of private offices, huddle rooms, and conference areas. Dynamic, colorful soffits mark the spaces, while warm materials and textures create a welcoming atmosphere for all.
Location San Francisco, CA
Square Footage 110,000 SF
Completion Date April 2016
General Contractor Skyline Construction
Scope Interiors + Environmental Graphic Design
Photographer John Sutton








