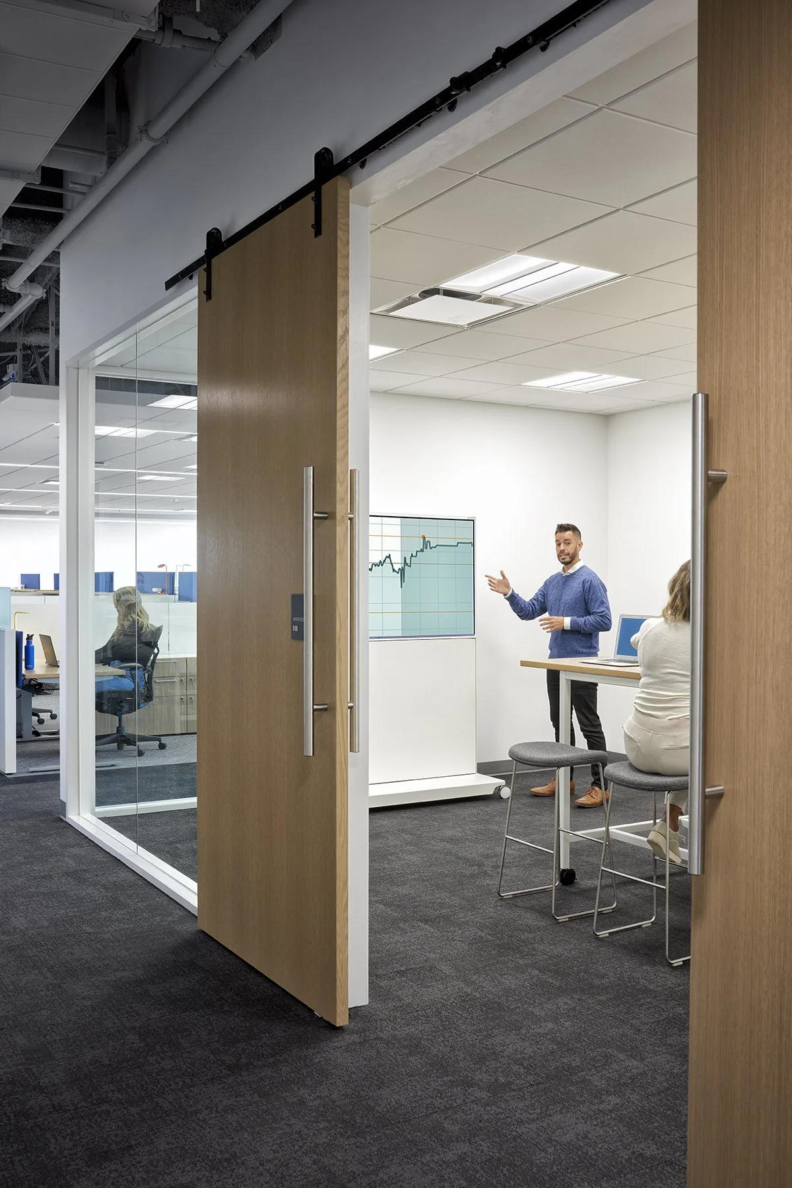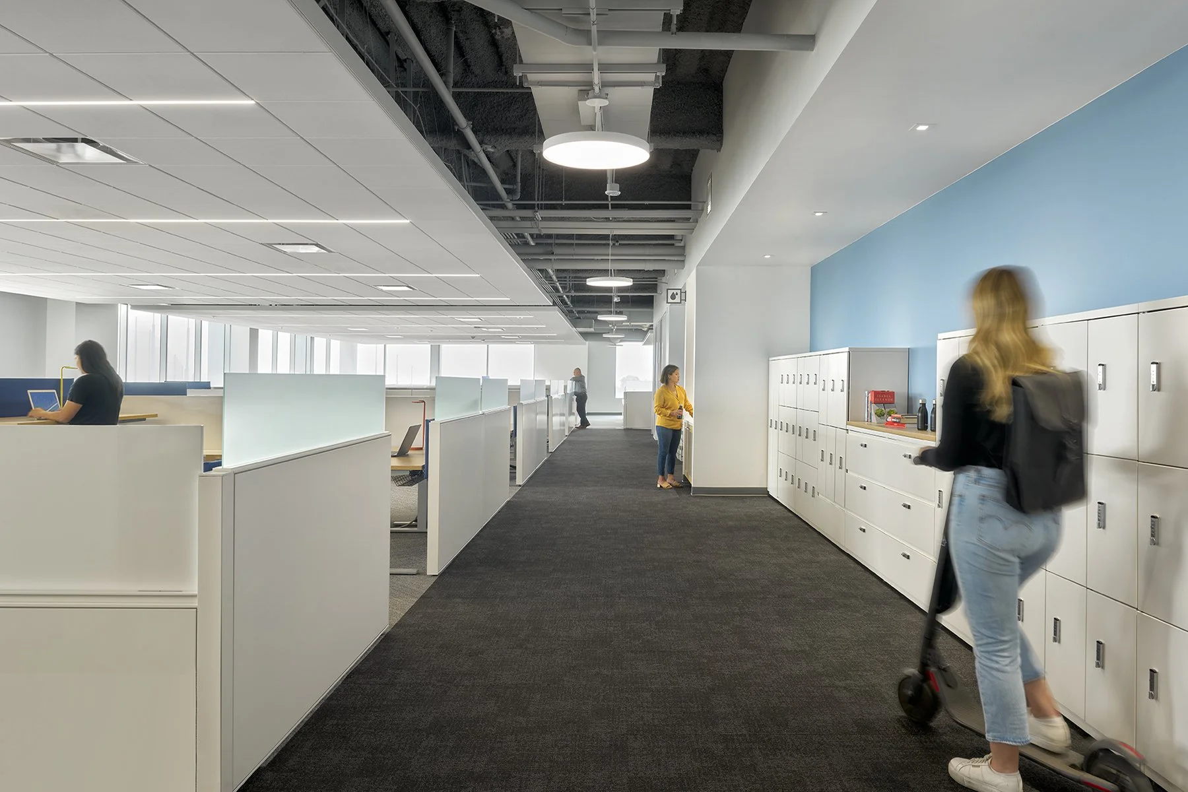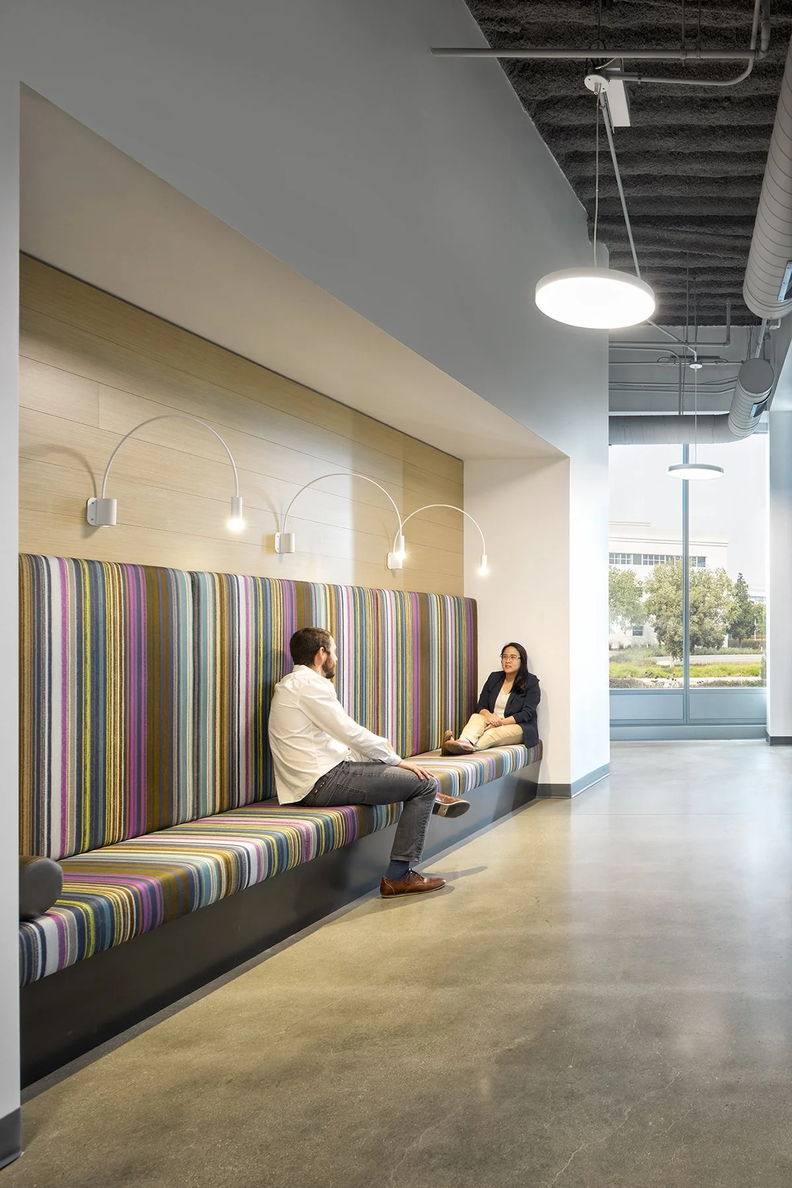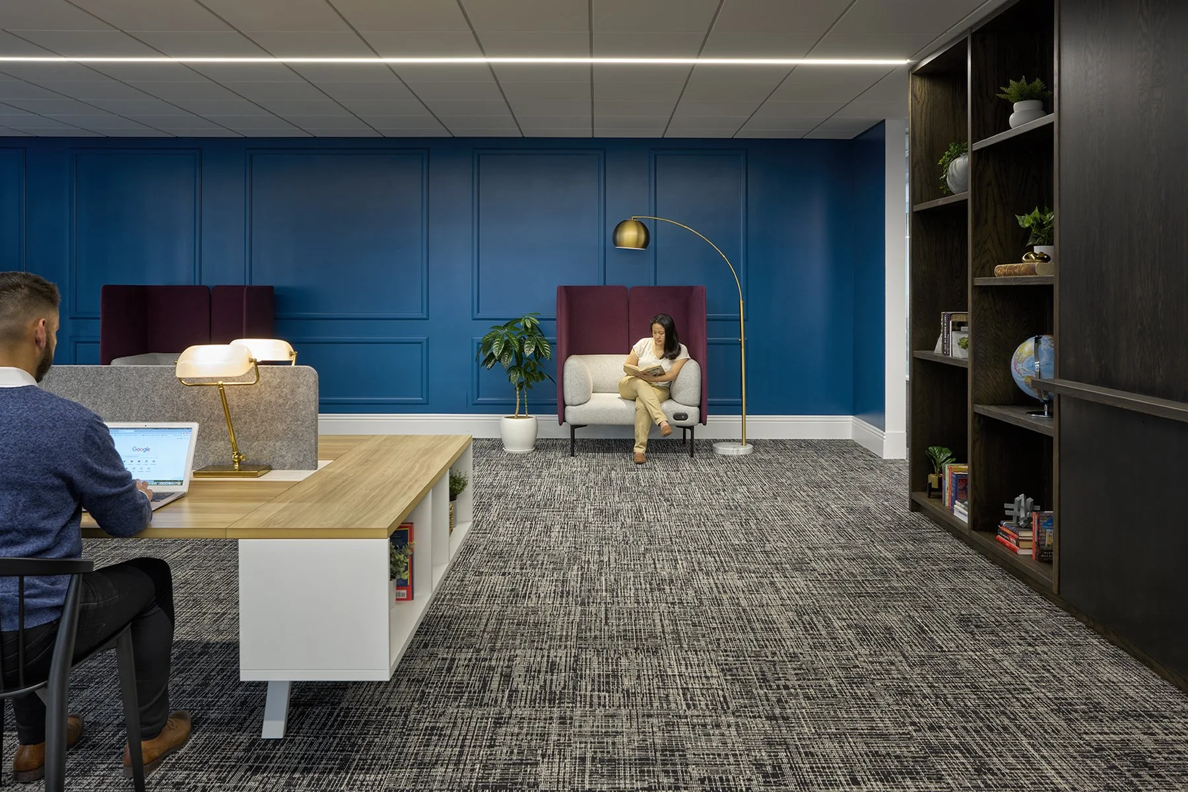Confidential Client 8
Let There Be Light
In the heart of Silicon Valley, our client embarked on a quest to find a new home for their Headquarters. They envisioned a workspace where connectivity and collaboration thrived, and where health and well-being were seamlessly integrated. The project’s vision unfolded with a design that bathed the space in natural light and embraced open, airy layouts. We lowered workstation panels to create unobstructed sightlines between teams and added an interconnecting stairway with stunning views and well-equipped break areas.
Conference rooms were standardized and evenly distributed across floors to promote equity, while each neighborhood featured state-of-the-art hydration stations and inviting lounges. Pursuing LEED Gold certification, we ensured that the space supported both productivity and wellness. The result was a serene, vibrant environment where employees could thrive.
Location San Jose, CA
Square Footage 90,000 SF
Completion Date May 2021
General Contractor Holder Construction
Scope Interiors + Environmental Graphic Design
Photographer John Sutton










