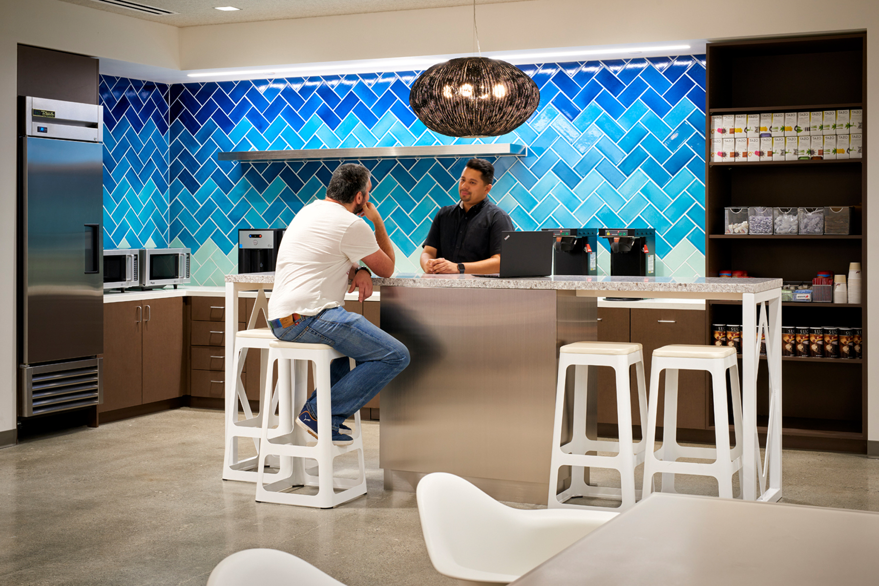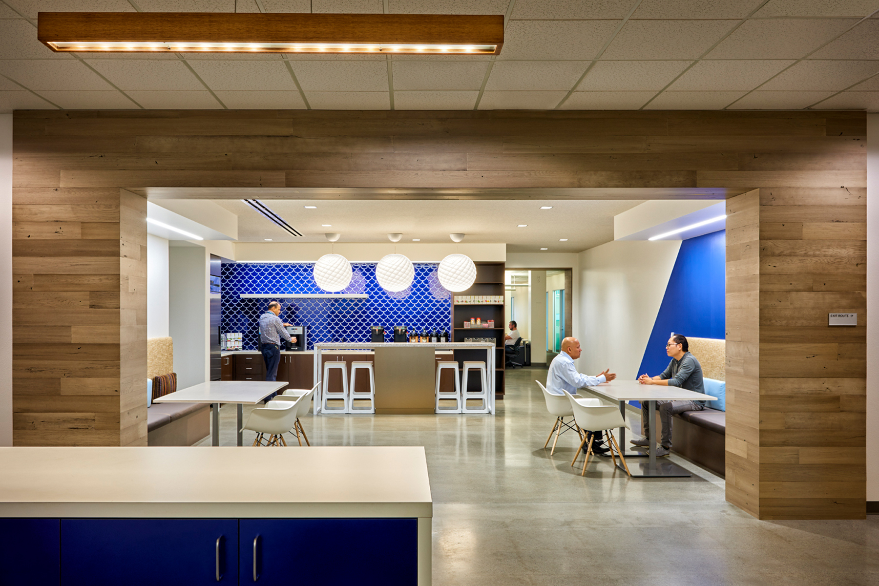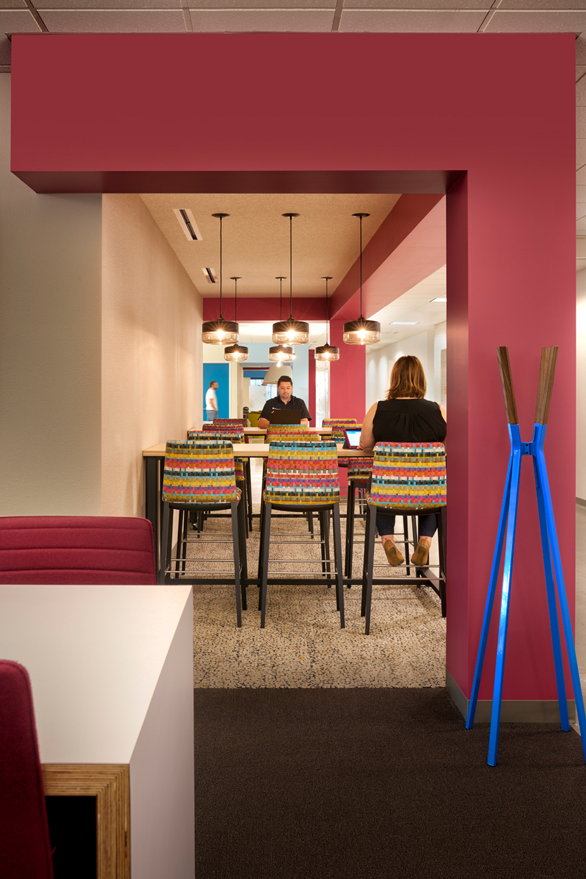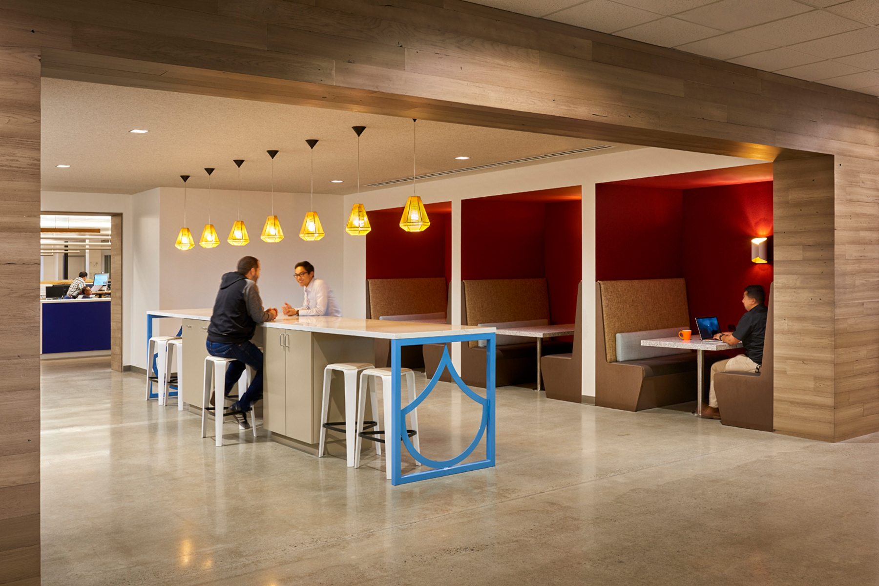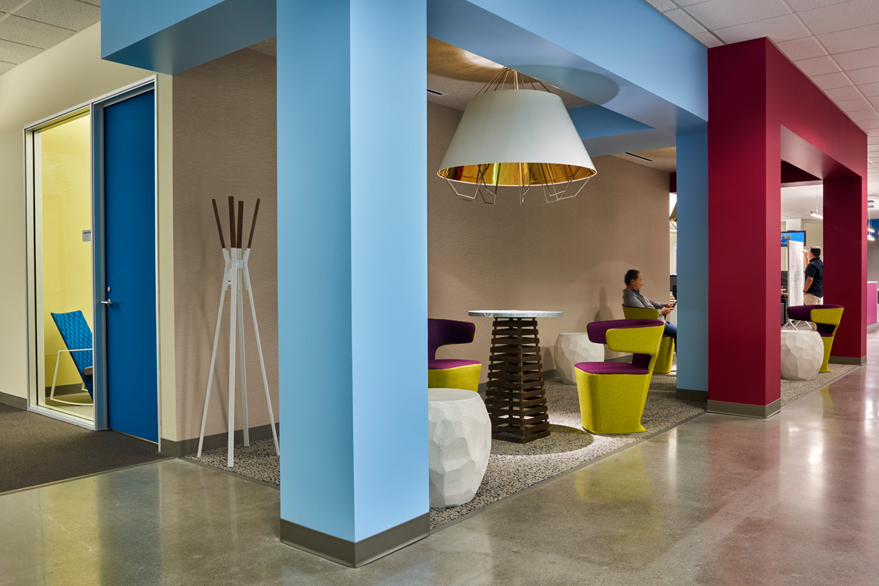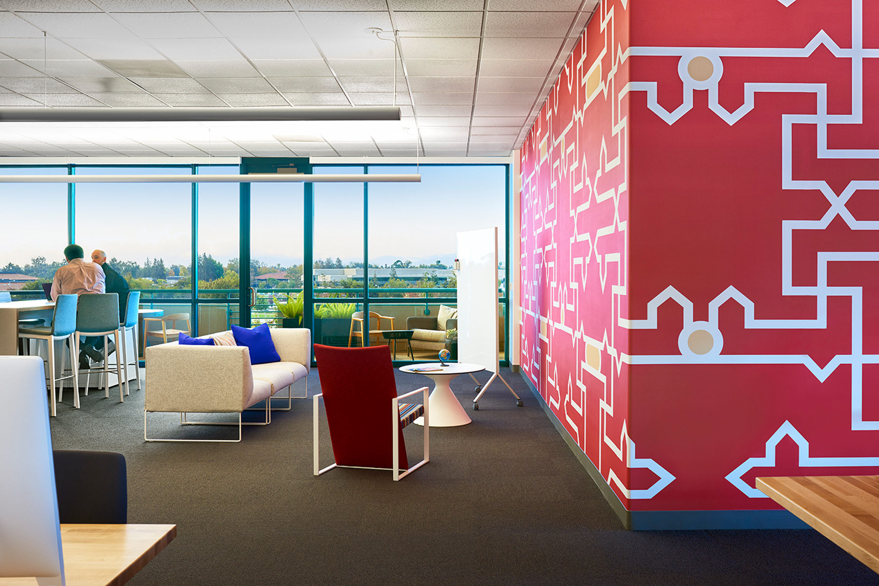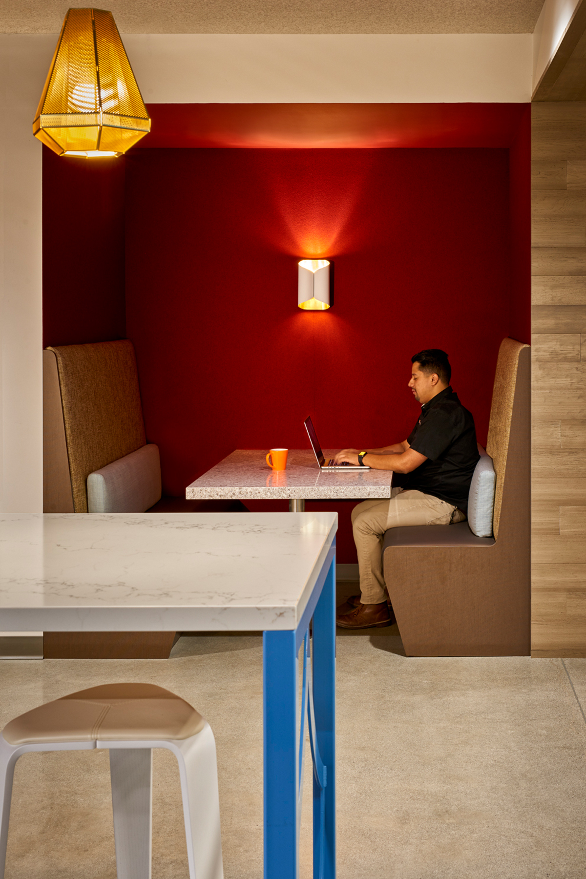Cisco has continued to implement and modernize their campuses, meeting the goals of their new workplace vision. Building 21 housed several engineering teams responsible for cloud, hardware and software development, so the floors had to align with Cisco’s Re+Boot standards. These standards provide a structure of flexible workspaces, allowing users to decide where and how they want to work and where they would like to sit. In addition to these flexible workspaces, engineers in the building had several specific and dedicated room requirements which needed to align with their “neighborhoods”.
An added layer of design consideration came from Cisco’s overarching design concept for Re+Boot projects. To encourage greater awareness for Cisco’s global reach, each project’s visual language would be based on one of the company’s international offices or presences. Building 21’s visual language would be based on Africa.
To meet Re+Boot workplace standards but stay consistent with the wider campus, the design team created a mix of flexible workspaces and dedicated rooms to support varying work modes and business needs. Specialty rooms were created to support network and equipment testing and lab functions. The greater balance of the space integrated more public-type shared spaces to provide a variety of informal, multi-functional areas for social and collaborative interactions.
To evoke the spirit of African influence, AP+I Design designated a region for each floor, implementing environmental differentiation by floor but with unifying elements throughout the building. The result is a freshened expression on the international reaches of the company while remaining true to the goals and objectives of the program: increased employee engagement and enhanced innovation through agile connectivity.


